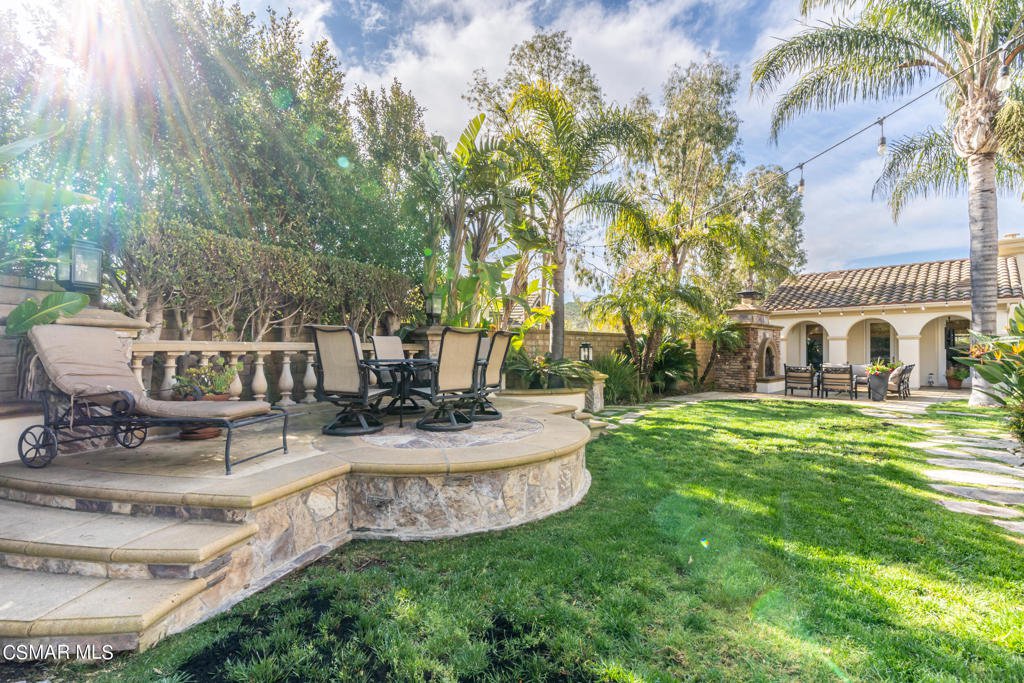176 Via Sandra, Newbury Park, CA 91320
- $2,850,000
- 6
- BD
- 6
- BA
- 5,088
- SqFt
- List Price
- $2,850,000
- Status
- ACTIVE
- MLS#
- 223001019
- Year Built
- 2002
- Bedrooms
- 6
- Bathrooms
- 6
- Living Sq. Ft
- 5,088
- Lot Size
- 19,820
- Acres
- 0.46
- Lot Location
- Cul-De-Sac, NearPark
- Days on Market
- 14
- Property Type
- Single Family Residential
- Property Sub Type
- Single Family Residence
- Stories
- Two Levels
- Neighborhood
- Palermo/Dos Vientos-194 - 194
Property Description
Exceptional highly desirable estate in exclusive gated Palermo! Grand formal entrance welcomes with dual staircases, cathedral ceiling, beautiful chandelier. Ultra stylish, extensively remodeled with exquisite decor and design throughout. Gorgeous new French oak wood floors and baseboards, designer paint, crown molding, built-ins, chic light-fixtures. Elegant living room with inviting fireplace, lighted coffered ceiling. Separate dining room with French door to yard. Downstairs ensuite bedroom. Office with custom built-ins. Remodeled chef's dream kitchen is ideal spot to host friends and family, beautiful white cabinets, ample storage, walk-in pantry, quartz countertops and Walker Zanger tile backsplash, new appliances with SubZero fridge, Wolf range, big center island with breakfast bar and nook overlooking the yard. Adjoining spacious family room with stacked stone fireplace, wall of windows, stylish built-in bar perfect for entertaining with wine storage, fridge, ice maker, glass cabinets. Private primary suite with retreat, his and hers closets with custom built-ins, luxurious bath with travertine, dual vanities, jetted tub and separate shower. 3 additional bedrooms upstairs, 2 ensuite with balconies and amazing mountain views. Private entertainers oasis dream yard, resort living with huge sparkling pool, swim up bar, slide and grotto, built-in Wolf BBQ center with granite counters, covered patio with multiple seating areas, stone paths, lush landscaping, multiple fruit trees, cozy stone outdoor fireplace, garden area with raised planters. Casita with kitchenette, bath & fireplace perfect for guests. 4 car garage! Wonderful curb appeal. A special offering, must see!
Additional Information
- HOA
- 105
- Frequency
- Monthly
- Second HOA
- 104
- Association Amenities
- CallforRules
- Other Buildings
- Guest House
- Appliances
- Dishwasher, GasCooking, Disposal, Microwave, Range, Refrigerator, Range Hood
- Pool
- Yes
- Pool Description
- In Ground, Private
- Fireplace Description
- Family Room, Gas, GuestAccommodations, Living Room, Outside, Raised Hearth
- Heat
- Central
- Cooling
- Yes
- Cooling Description
- Central Air
- View
- Mountain(s)
- Patio
- Covered, Stone
- Roof
- Tile
- Garage Spaces Total
- 4
- School District
- Conejo Valley Unified
- Interior Features
- Built-in Features, Balcony, Crown Molding, Cathedral Ceiling(s), Open Floorplan, Pantry, Recessed Lighting, BedroomonMainLevel
- Attached Structure
- Detached
Listing courtesy of Listing Agent: McQueen & Assocs.... (mcqueenhomes@gmail.com) from Listing Office: Better Homes and Gardens Real Estate McQueen.
Mortgage Calculator
Based on information from California Regional Multiple Listing Service, Inc. as of . This information is for your personal, non-commercial use and may not be used for any purpose other than to identify prospective properties you may be interested in purchasing. Display of MLS data is usually deemed reliable but is NOT guaranteed accurate by the MLS. Buyers are responsible for verifying the accuracy of all information and should investigate the data themselves or retain appropriate professionals. Information from sources other than the Listing Agent may have been included in the MLS data. Unless otherwise specified in writing, Broker/Agent has not and will not verify any information obtained from other sources. The Broker/Agent providing the information contained herein may or may not have been the Listing and/or Selling Agent.

















































