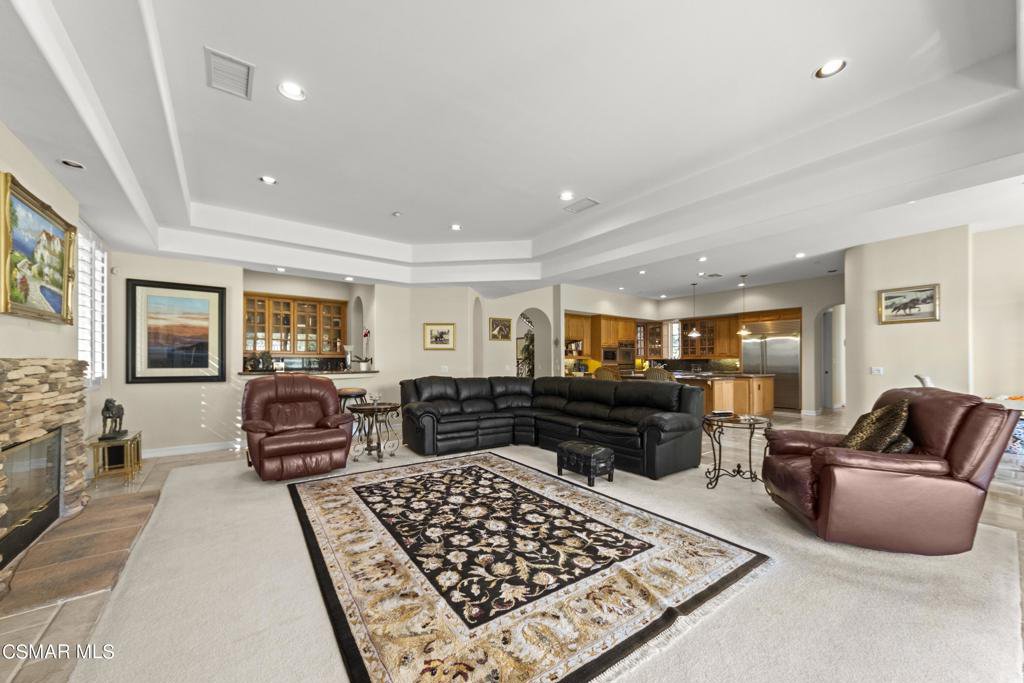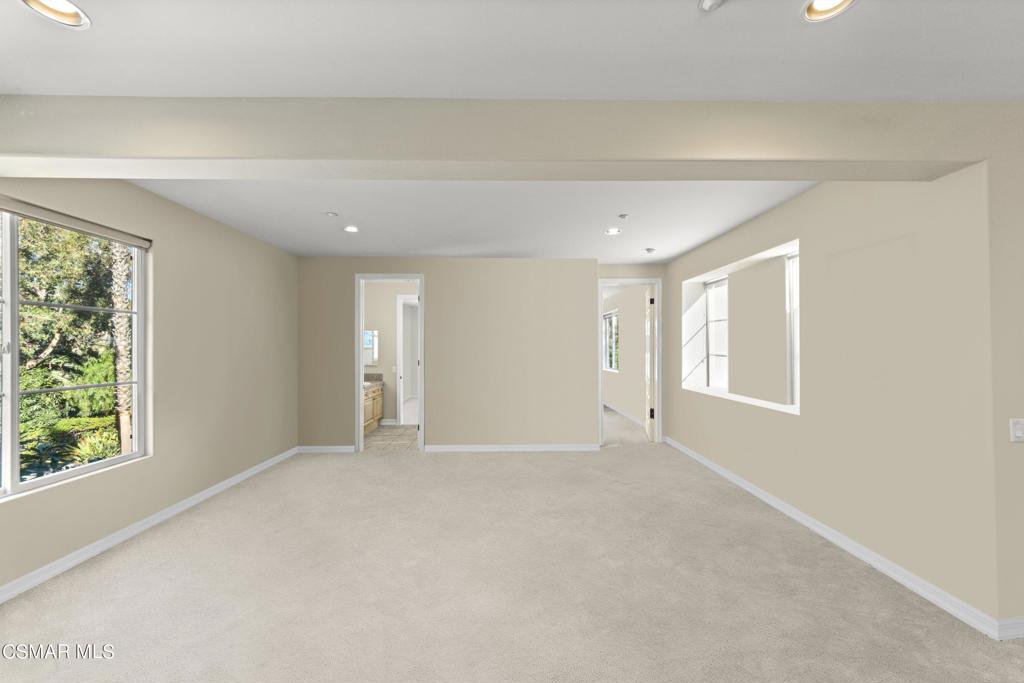13016 Lexington Hills Drive, Camarillo, CA 93012
- $3,200,000
- 6
- BD
- 7
- BA
- 7,042
- SqFt
- List Price
- $3,200,000
- Status
- ACTIVE UNDER CONTRACT
- MLS#
- 223000226
- Year Built
- 2000
- Bedrooms
- 6
- Bathrooms
- 7
- Living Sq. Ft
- 7,042
- Lot Size
- 229,198
- Acres
- 5.26
- Lot Location
- DripIrrigationBubblers, HorseProperty, Landscaped, Paved, SprinklerSystem
- Days on Market
- 73
- Property Type
- Single Family Residential
- Style
- Custom
- Property Sub Type
- Single Family Residence
- Stories
- Two Levels
Property Description
Wake up! It's not just a dream! Enter the gorgeous Lexington Hills gates to this exceptional estate on a beautiful 5 plus acre horse zoned lot. Enter this spacious 7042 sq ft home to an impressive foyer. You can't help but be in awe of the gracious, and quite dramatic, Imperial staircase. This stunning home has all the grandeur and yet feels warm and inviting. Almost every window looks out upon the verdant landscape. The kitchen, with an open floor plan, has double islands, secretary, breakfast room, large pantry, stainless steel appliances, and is open to the informal living room. Featured upstairs is an approx. 1500 sq ft Primary bedroom ensuite with fireplace and large sitting area. The Primary bath is a relaxing oasis with large tub, shower, two separate commodes one with bidet, and an oversized closet. Secondary bedrooms are spacious and all ensuite. Also, upstairs there is a large open office and a multi-purpose room perfect for another bedroom, office, library or theater! There is also a separate room with bath and separate entry. This property includes a three-stall barn and plenty of grazing room, potential for an arena or fruit trees. Plenty of room for whatever you can imagine. A long, paved driveway and portico lead to a three-car garage. Lexington Hills is home to beautiful estates, and miles of scenic trails peppered with custom artwork. This exceptional home is located in the Santa Rosa Valley known for its pleasing climate and semi-rural lifestyle while still close to shopping, freeways, restaurants, and the beach.
Additional Information
- HOA
- 700
- Frequency
- Monthly
- Association Amenities
- CallforRules, HorseTrails, Other, Trail(s)
- Other Buildings
- Barn(s), Shed(s)
- Appliances
- Double Oven, Dishwasher, GasCooking, Disposal, Gas Water Heater, Microwave, Refrigerator, Range Hood
- Fireplace Description
- Family Room, Free Standing, Living Room, Master Bedroom
- Heat
- Central, Natural Gas
- Cooling
- Yes
- Cooling Description
- Central Air, Gas, Zoned
- Exterior Construction
- Other, Stucco
- Patio
- Concrete
- Roof
- Spanish Tile
- Garage Spaces Total
- 3
- Interior Features
- Wet Bar, Built-in Features, Balcony, Cathedral Ceiling(s), High Ceilings, MultipleStaircases, Open Floorplan, TwoStoryCeilings, Bar, AllBedroomsUp, Loft, WalkInPantry, Walk-In Closet(s)
- Attached Structure
- Detached
Listing courtesy of Listing Agent: Dennis Aubery (dennisaubery@aol.com) from Listing Office: Keller Williams West Ventura County.
Mortgage Calculator
Based on information from California Regional Multiple Listing Service, Inc. as of . This information is for your personal, non-commercial use and may not be used for any purpose other than to identify prospective properties you may be interested in purchasing. Display of MLS data is usually deemed reliable but is NOT guaranteed accurate by the MLS. Buyers are responsible for verifying the accuracy of all information and should investigate the data themselves or retain appropriate professionals. Information from sources other than the Listing Agent may have been included in the MLS data. Unless otherwise specified in writing, Broker/Agent has not and will not verify any information obtained from other sources. The Broker/Agent providing the information contained herein may or may not have been the Listing and/or Selling Agent.




































































