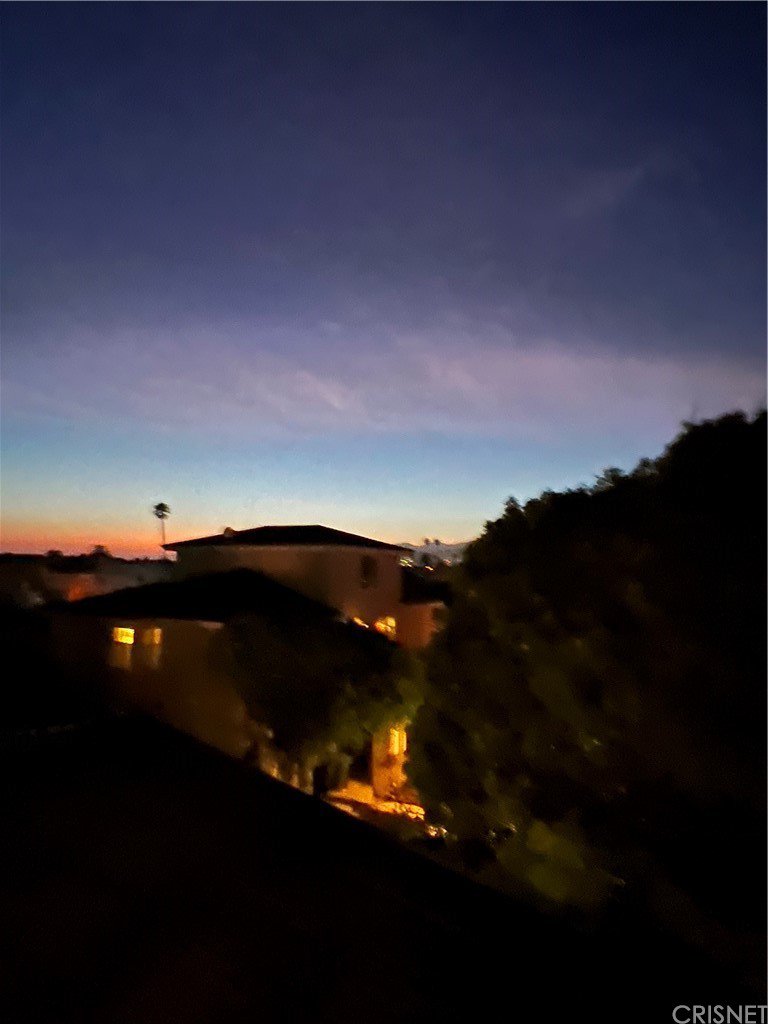1177 Norwich Lane, Ventura, CA 93001
- $3,250,000
- 4
- BD
- 6
- BA
- 3,630
- SqFt
- List Price
- $3,250,000
- Price Change
- ▼ $500,000 1673513611
- Status
- ACTIVE
- MLS#
- SR22153465
- Year Built
- 2022
- Bedrooms
- 4
- Bathrooms
- 6
- Living Sq. Ft
- 3,630
- Lot Size
- 4,000
- Acres
- 0.09
- Lot Location
- Back Yard, Cul-De-Sac, Front Yard, Garden, Lawn, Landscaped, NearPark, Rectangular Lot
- Days on Market
- 268
- Property Type
- Single Family Residential
- Style
- Other, Spanish
- Property Sub Type
- Single Family Residence
- Stories
- Three Or More Levels
- Neighborhood
- Pierpont/Ocean Front (276)
Property Description
Massive price reduction! One of a kind custom Beach Estate located in Ventura on a private cul-de-sac w/in the coveted “Lanes”. Walking distance from the Harbor, Marina, Restaurants, shopping, parks, fishing, biking, hiking all while located on your own private street (no public parking allowed) w/ exclusive private beach access. Steps from the sand, a Spanish style 4 bed/4 1/2 bath oasis awaits you. Approx 3,200 sqft of unparalleled quality craftsmanship. This property can NOT be duplicated; it is a must see. The main level highlights include, but not limited to, full sized custom elevator, gourmet kitchen on main level, 2 sinks, wolf, sub-zero & Fisher Paykel water stone faucets, casement windows, sliding doors that are not “mass produced" r hung w/ hardware that is top notch, lighting from Belgium, hand rubbed custom cabinetry, more modern features like travertine, copper rain gutters & drainage to tankless water heaters, zoned air conditioning (in EVERY ROOM), custom closet installation, hand-picked fixtures/faucets/mirrors; top of the line smart home features, automation, cameras, keyless entry, fire & sprinkler systems, Sonos sound system, gas lines in back for fire pit/grill already done, water features, E-pay fencing enclosing the property, front pre-wired for electric fencing. Move on to more uniqueness with one-of-a-kind hand painted tiles and the thoughtfully designed convenience of a completely built smart home. Multiple grand entrances with captivating details throughout. Top of the line EVERYTHING and maximized usage of space. This undeniably modernized home oozes luxury while still maintaining the laid-back coast lifestyle. There are 2 separate entrances, 2 master suites (the grand master suite on 3rd floor has majestic ocean and Mountain Views with a separate sitting area. On every level there is a wine and coffee bar and laundry (laundry also in attached 2 car garage, making a total of 4 laundry areas). The elevator, from the ground floor to the grand master on 3rd level, can be stopped at the 2nd floor. Lower level with its own private entrance, full kitchen amenities, 2 bedrooms (one an on-suite) with access to the rear grounds and outdoor shower area. Gated side yards (one with keyless entry; again, for guest accommodation). The 2nd level opens to breathtaking entertainer’s delight with stone archways and balconies framing endless views while allowing in the ocean breeze. Don’t call it a “summer vacation” anymore; this needs to be home.
Additional Information
- Other Buildings
- Guest House, Storage
- Appliances
- Item6BurnerStove, Built-In Range, Convection Oven, Double Oven, Dishwasher, Exhaust Fan, Freezer, Gas Cooktop, Disposal, Gas Range, HighEfficiencyWaterHeater, HotWaterCirculator, Indoor Grill, Ice Maker, Microwave, Refrigerator, Self Cleaning Oven, Water Softener, Tankless Water Heater, Vented Exhaust Fan, WaterToRefrigerator
- Pool Description
- None
- Fireplace Description
- Electric, Master Bedroom, MultiSided, Outside, See Through, See Remarks
- Heat
- Combination, ENERGY STAR Qualified Equipment, Forced Air, Fireplace(s), HighEfficiency, See Remarks, Zoned
- Cooling
- Yes
- Cooling Description
- Central Air, ENERGY STAR Qualified Equipment, HighEfficiency, SeeRemarks, Zoned
- View
- Bay, Bluff, Canal, Catalina, City Lights, Coastline, Harbor, Hills, Marina, Mountain(s), Neighborhood, Ocean, Water
- Exterior Construction
- Blown-In Insulation, Drywall, Ducts Professionally Air-Sealed, ICFs (Insulated Concrete Forms), Other, Concrete, Stucco, CopperPlumbing
- Patio
- Rear Porch, Concrete, Deck, Enclosed, Front Porch, Open, Patio, Porch, See Remarks
- Roof
- Spanish Tile, See Remarks, Tile
- Garage Spaces Total
- 2
- Sewer
- Public Sewer, SewerTapPaid
- Water
- Public, See Remarks
- School District
- Ventura Unified
- Interior Features
- Beamed Ceilings, Wet Bar, Built-in Features, Balcony, Dry Bar, Elevator, Furnished, High Ceilings, In-Law Floorplan, LivingRoomDeckAttached, MultipleStaircases, Open Floorplan, Pantry, Stone Counters, Recessed Lighting, Storage, Smart Home, Wired for Data, Bar, Wired for Sound, Attic
- Attached Structure
- Detached
- Number Of Units Total
- 1
Listing courtesy of Listing Agent: Heather Olson (heather@olsonagencyre.com) from Listing Office: The Olson Agency.
Mortgage Calculator
Based on information from California Regional Multiple Listing Service, Inc. as of . This information is for your personal, non-commercial use and may not be used for any purpose other than to identify prospective properties you may be interested in purchasing. Display of MLS data is usually deemed reliable but is NOT guaranteed accurate by the MLS. Buyers are responsible for verifying the accuracy of all information and should investigate the data themselves or retain appropriate professionals. Information from sources other than the Listing Agent may have been included in the MLS data. Unless otherwise specified in writing, Broker/Agent has not and will not verify any information obtained from other sources. The Broker/Agent providing the information contained herein may or may not have been the Listing and/or Selling Agent.










































































