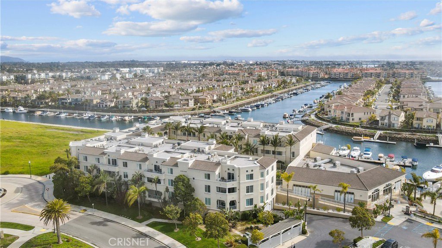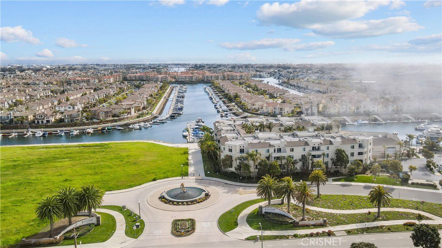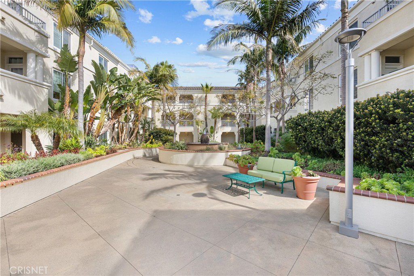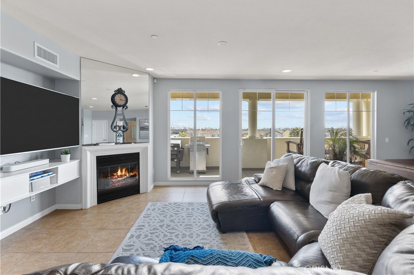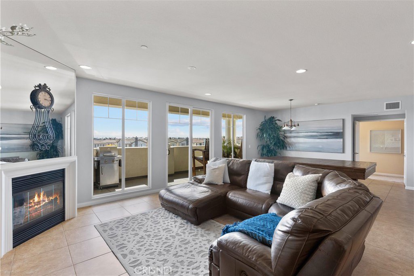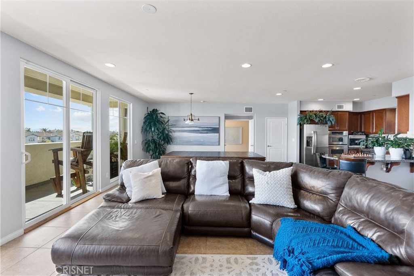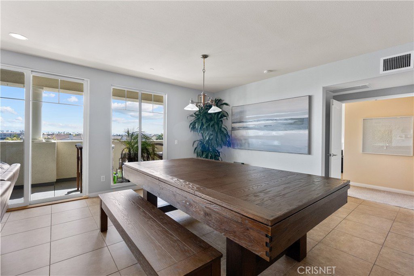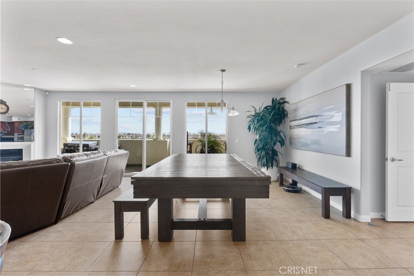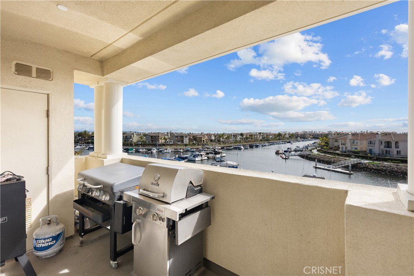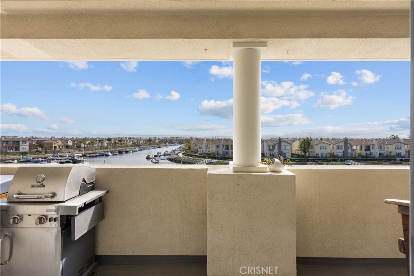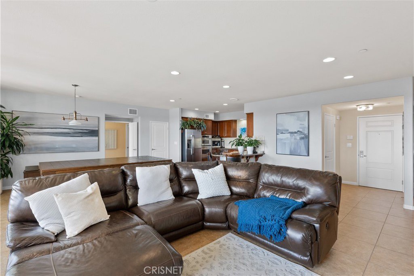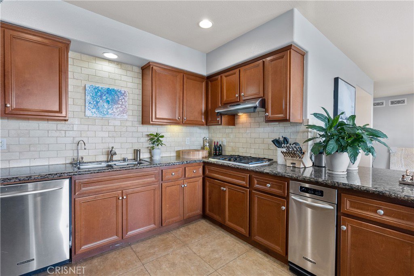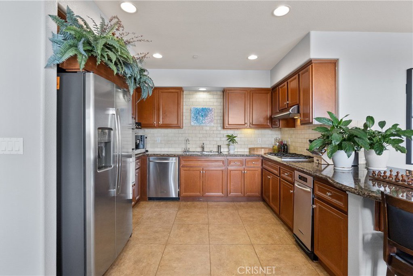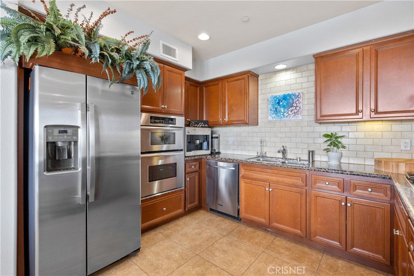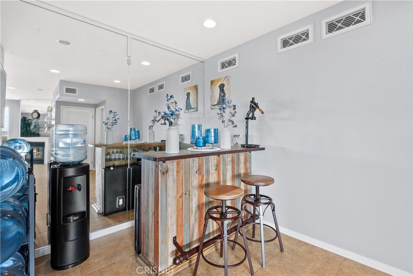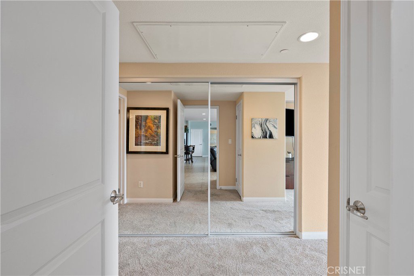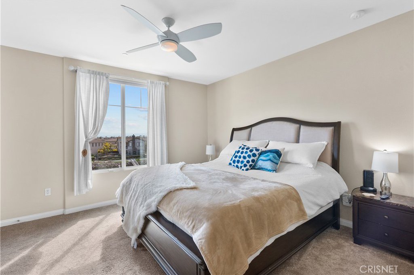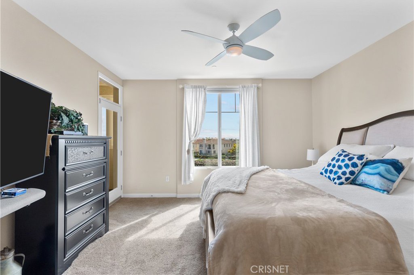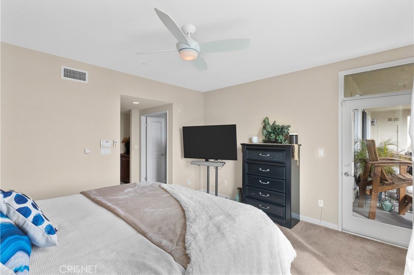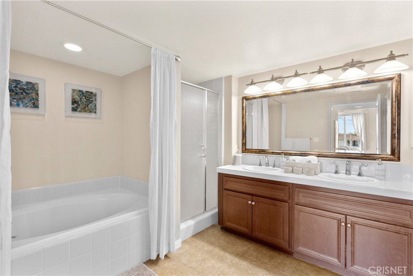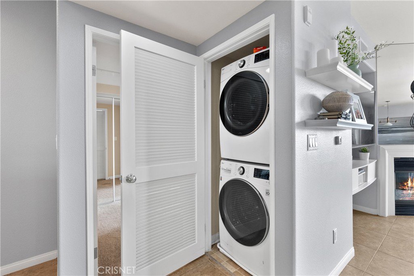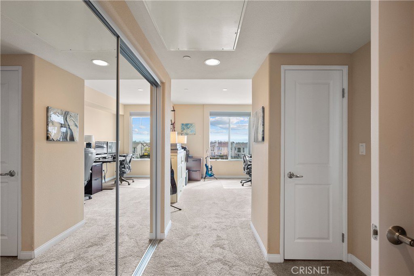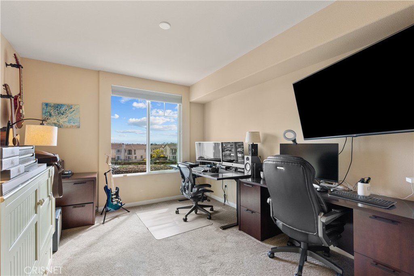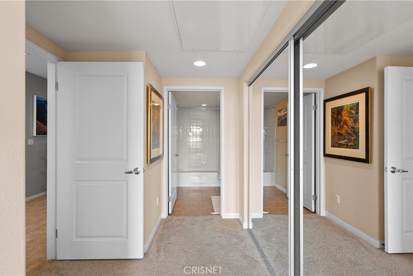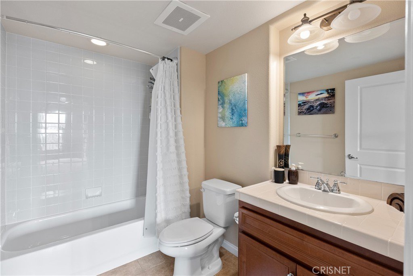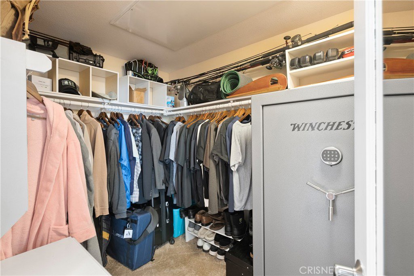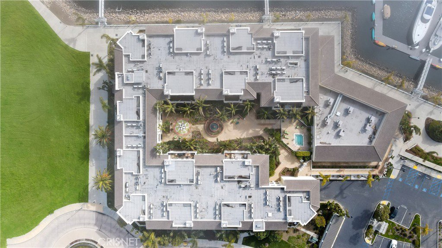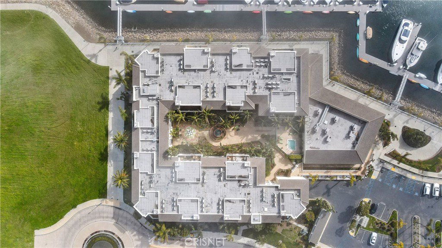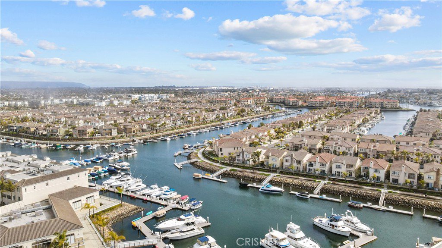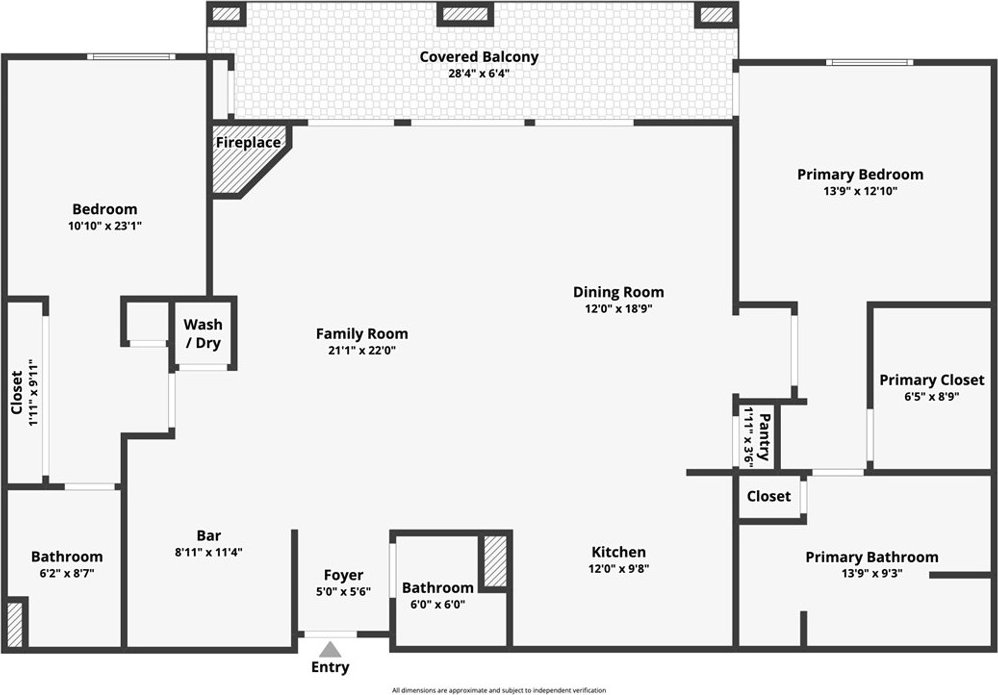4240 Tradewinds Drive, Oxnard, CA 93035
- $999,800
- 2
- BD
- 3
- BA
- 1,734
- SqFt
- List Price
- $999,800
- Status
- ACTIVE
- MLS#
- SR23041920
- Year Built
- 2007
- Bedrooms
- 2
- Bathrooms
- 3
- Living Sq. Ft
- 1,734
- Lot Size
- 1,734
- Acres
- 0.04
- Lot Location
- NoLandscaping, NearPark, Near Public Transit
- Days on Market
- 18
- Property Type
- Condo
- Property Sub Type
- Condominium
- Stories
- One Level
- Neighborhood
- Westport At Mandaly Bay 1
Property Description
Welcome to the highly desirable Westport at Mandalay Bay in the Whitesails community! This stunning harbor view, end-unit home features 2 bedrooms, 2.5 bathrooms and 1,734SF of living space is the home you will not want to leave! Upon entering the home, you will immediately notice the picturesque view of the harbor! The living room welcomes you with tile flooring that flows throughout, and a cozy fireplace to keep warm by! Entertainer’s kitchen with custom cabinetry, granite countertops, a breakfast bar and stainless steel appliances! There is a separate formal dining area adjacent to the kitchen perfect for gatherings or entertaining. On one side of the home is the primary suite with plush carpet flooring, a large walk-in closet and direct access to your balcony. The private en-suite has a walk-in shower, a separate soaking tub and dual sinks. On the opposite of the home is the 2nd master with a private full bathroom. Conveniently located within the unit is a laundry closet with stacked washer/dryer. Step outside to your private balcony where you can enjoy watching the sunrise/sunset over the marina/harbor. A few of more of the wonderful amenities this home offers are: dual-zoned a/c units and secured, gated parking with side-by side spaces. Conveniently located within walking distance to many amenities, local farmers market, Seabridge shopping center, restaurants, beaches and more! This is the dream home you have been waiting for!
Additional Information
- HOA
- 589
- Frequency
- Monthly
- Second HOA
- 40
- Association Amenities
- ControlledAccess, Maintenance Grounds, Management, Spa/Hot Tub
- Appliances
- Dishwasher, Freezer, Gas Cooktop, Gas Oven, Microwave, Refrigerator, WaterToRefrigerator
- Pool Description
- None
- Fireplace Description
- Gas, Living Room
- Heat
- Forced Air, Natural Gas
- Cooling
- Yes
- Cooling Description
- Central Air, Dual, Zoned
- View
- Harbor, Marina, Water
- Patio
- See Remarks
- Garage Spaces Total
- 2
- Sewer
- Public Sewer
- Water
- Public
- School District
- Ventura Unified
- Interior Features
- Balcony, Granite Counters, Open Floorplan, Recessed Lighting, Bar, MultipleMasterSuites, Walk-In Closet(s)
- Attached Structure
- Attached
- Number Of Units Total
- 1
Listing courtesy of Listing Agent: Craig Martin (craigmartinhomes4u@gmail.com) from Listing Office: Realty One Group Success.
Mortgage Calculator
Based on information from California Regional Multiple Listing Service, Inc. as of . This information is for your personal, non-commercial use and may not be used for any purpose other than to identify prospective properties you may be interested in purchasing. Display of MLS data is usually deemed reliable but is NOT guaranteed accurate by the MLS. Buyers are responsible for verifying the accuracy of all information and should investigate the data themselves or retain appropriate professionals. Information from sources other than the Listing Agent may have been included in the MLS data. Unless otherwise specified in writing, Broker/Agent has not and will not verify any information obtained from other sources. The Broker/Agent providing the information contained herein may or may not have been the Listing and/or Selling Agent.



