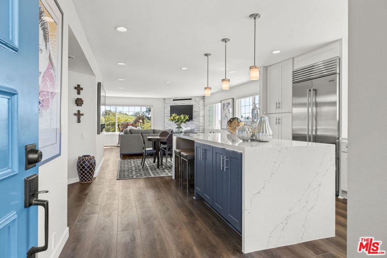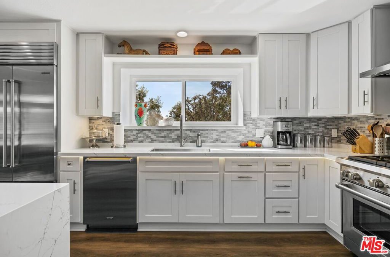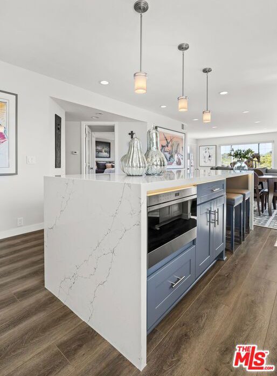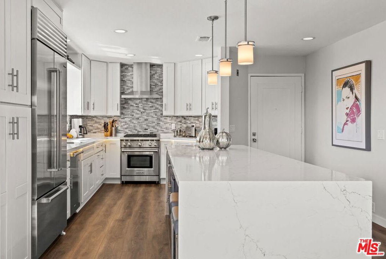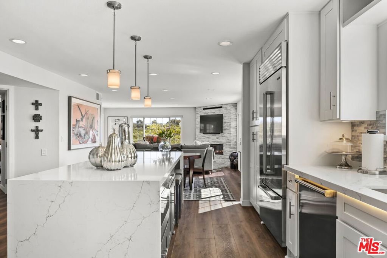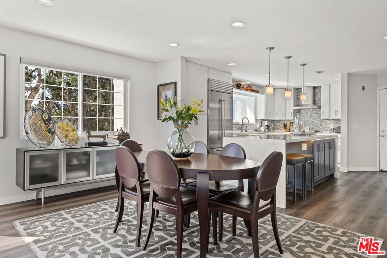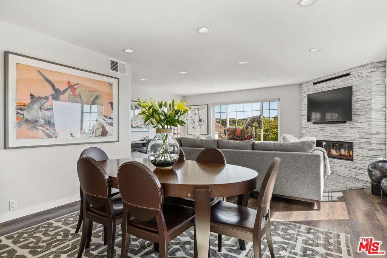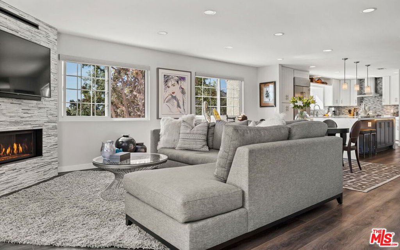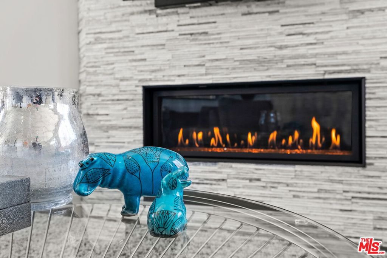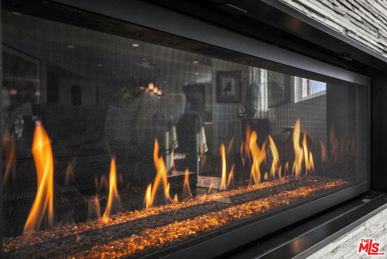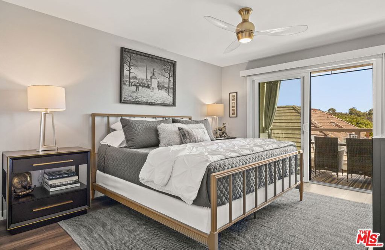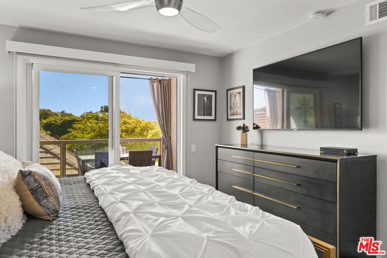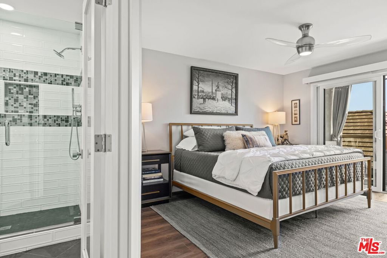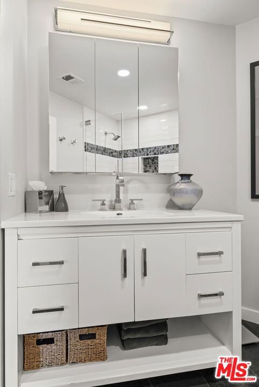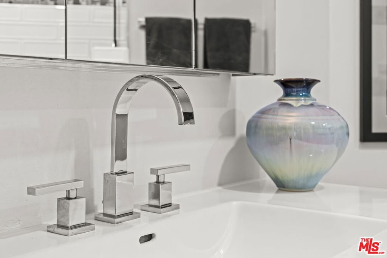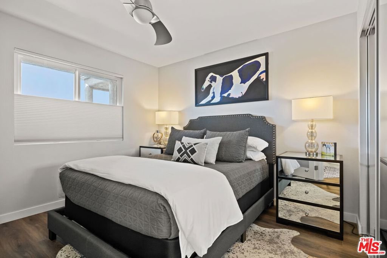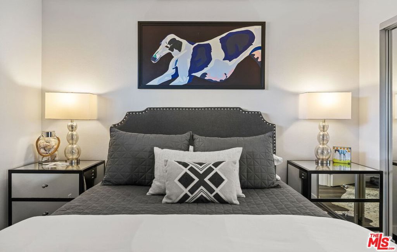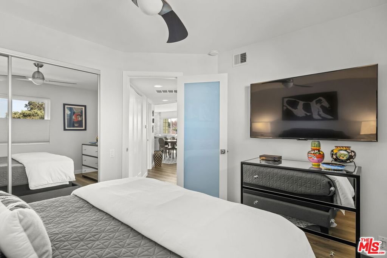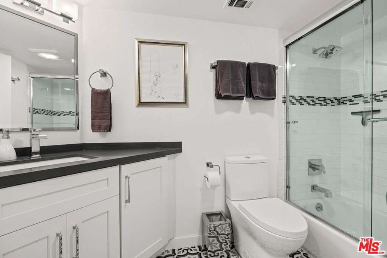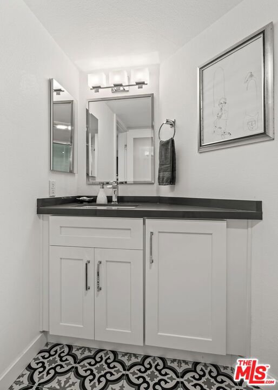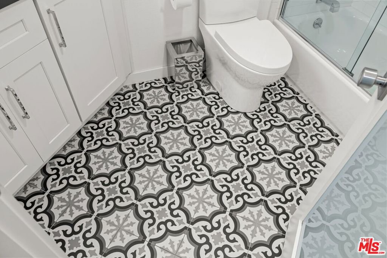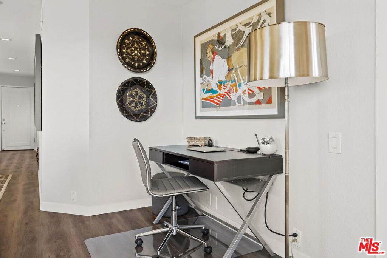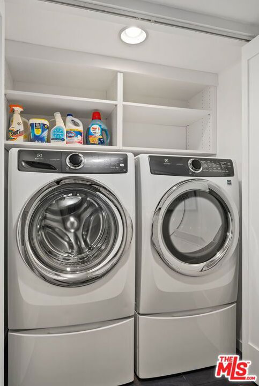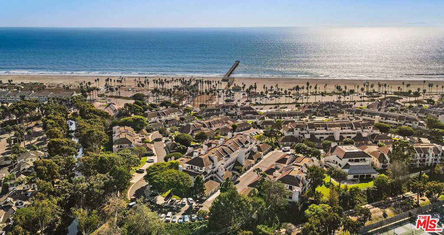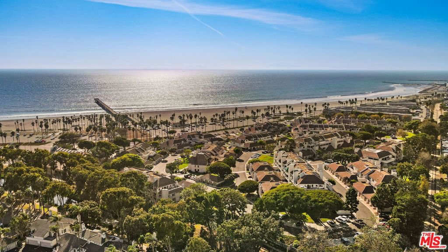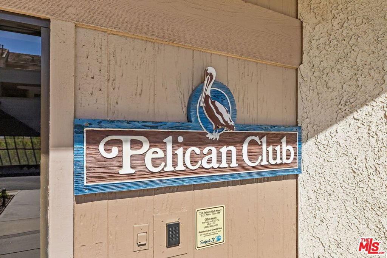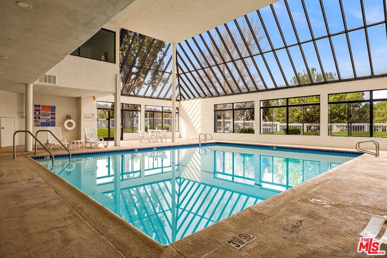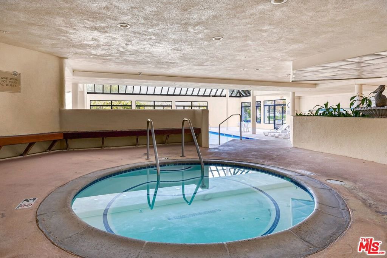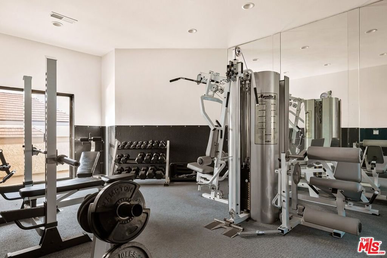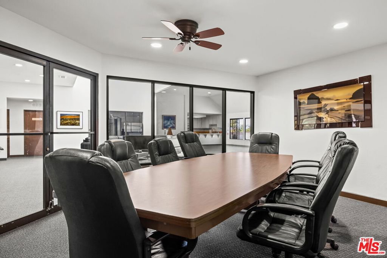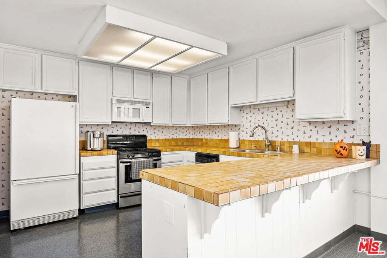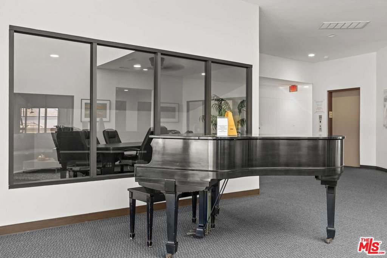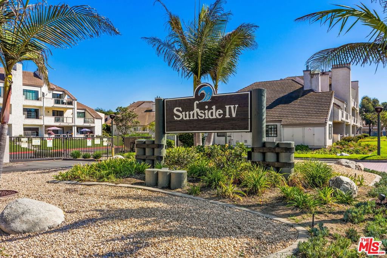708 Island View Circle, Port Hueneme, CA 93041
- $897,000
- 2
- BD
- 2
- BA
- 1,286
- SqFt
- List Price
- $897,000
- Price Change
- ▼ $9,000 1674732261
- Status
- ACTIVE
- MLS#
- 22210223
- Year Built
- 1985
- Bedrooms
- 2
- Bathrooms
- 2
- Living Sq. Ft
- 1,286
- Lot Size
- 1,286
- Acres
- 0.03
- Days on Market
- 165
- Property Type
- Condo
- Style
- Contemporary
- Property Sub Type
- Condominium
- Stories
- One Level
Property Description
This is your chance to own in the highly desirable gated community of Surfside IV, the premier ocean front property of Hueneme Beach. Nestled between Malibu and Santa Barbara, this immaculate condominium must be seen to be believed! Feel the ocean breeze, hear the waves crash along the shoreline, and experience weather like none other. Your "crown jewel" is perched high above the rest, a corner unit with gorgeous ocean views from almost every room. Each inch of this designer-perfect stunner has undergone a meticulous remodel from top to bottom with no expense spared. Cooking is heaven in the incredible gourmet kitchen featuring Wolf, Sub-Zero and Cove appliances. Custom soft-close cabinetry, under the counter lighting and a granite waterfall island round out this chef's dream. Relax after a day at the beach in your gorgeous open-concept living room, featuring a sexy-sleek linear remote-controlled gas fireplace to warm you up on those divinely chilly evenings. Count on restful nights in large scale bedrooms, with the just the sound of the ocean lulling you to sleep. Your master features a walk-in closet and sophisticated en-suite bathroom, replete with a magnificent oversize custom shower and high-end designer fixtures. The second bath is a statement in itself, with custom cabinetry, quartz counter and dazzling accent tile. Other upgrades which simply must be mentioned include custom interior doors throughout, luxury flooring with premium underlayment, remote control blinds, and private garage with a huge added storage loft. Your new home is just steps from SurfSide IV's recently renovated members club which features numerous amenities including a brand new cardio room, indoor heated pool and jacuzzi, sauna, a library, and pool tables to name a few. Paradise awaits!
Additional Information
- HOA
- 696
- Frequency
- Monthly
- Association Amenities
- Billiard Room, Clubhouse, Maintenance Grounds, Game Room, Insurance, Meeting Room, Picnic Area, Pool, PetRestrictions, Recreation Room, Sauna, Spa/Hot Tub, Security, Trash
- Appliances
- BuiltIn, Dishwasher, Gas Cooktop, Disposal, Microwave, Refrigerator, Range Hood, Self Cleaning Oven, Dryer, Washer
- Pool Description
- Community, Heated, In Ground, Association
- Fireplace Description
- Blower Fan, Electric, Gas, Gas Starter, Living Room
- Heat
- Central
- View
- Mountain(s), Ocean, Water
- Patio
- Rear Porch, See Remarks
- Roof
- Composition, Shingle
- Garage Spaces Total
- 1
- Sewer
- Other, SewerTapPaid
- Water
- Public
- Interior Features
- Balcony, Ceiling Fan(s), Elevator, Open Floorplan, Recessed Lighting, Storage, Walk-In Closet(s)
- Pets
- Yes - Pets Allowed
- Attached Structure
- Detached
- Number Of Units Total
- 211
Listing courtesy of Listing Agent: Stephen Placial (thestephengroupla@gmail.com) from Listing Office: Keller Williams Realty Los Feliz.
Mortgage Calculator
Based on information from California Regional Multiple Listing Service, Inc. as of . This information is for your personal, non-commercial use and may not be used for any purpose other than to identify prospective properties you may be interested in purchasing. Display of MLS data is usually deemed reliable but is NOT guaranteed accurate by the MLS. Buyers are responsible for verifying the accuracy of all information and should investigate the data themselves or retain appropriate professionals. Information from sources other than the Listing Agent may have been included in the MLS data. Unless otherwise specified in writing, Broker/Agent has not and will not verify any information obtained from other sources. The Broker/Agent providing the information contained herein may or may not have been the Listing and/or Selling Agent.

