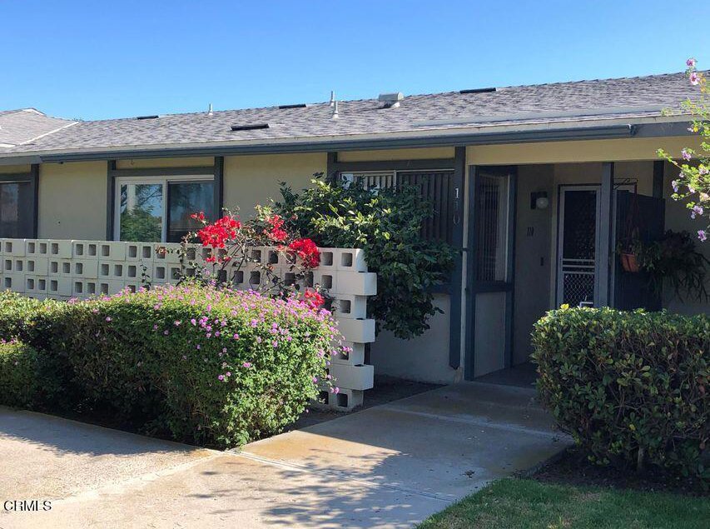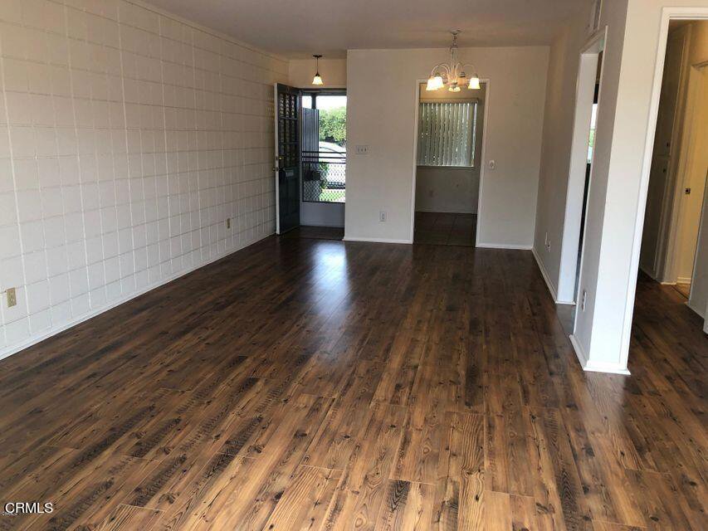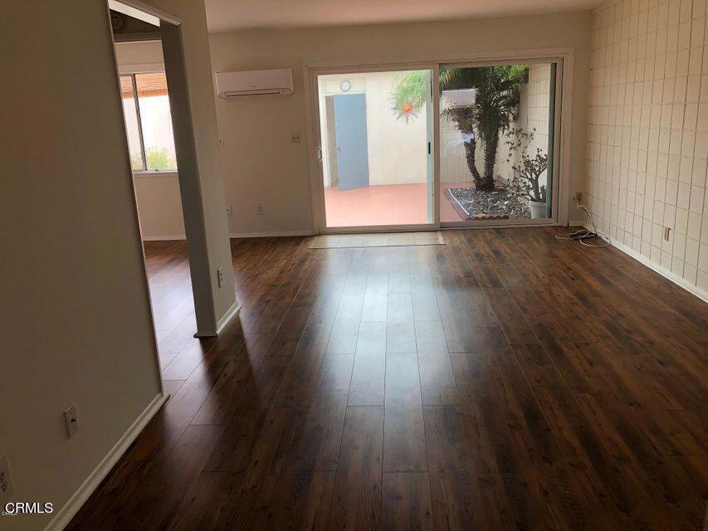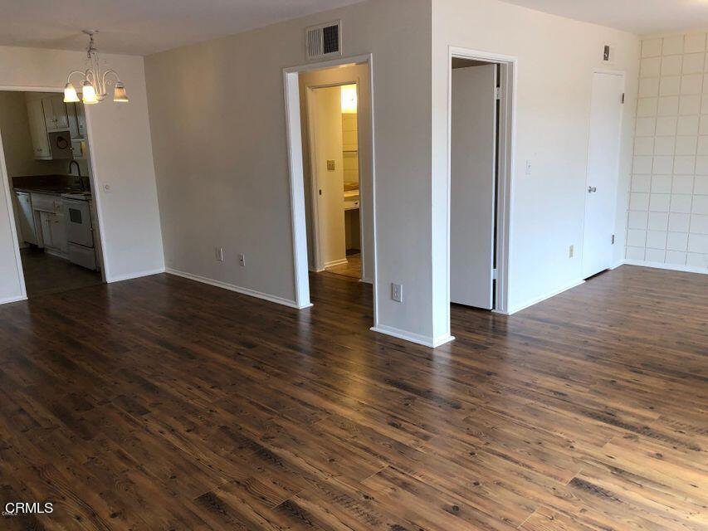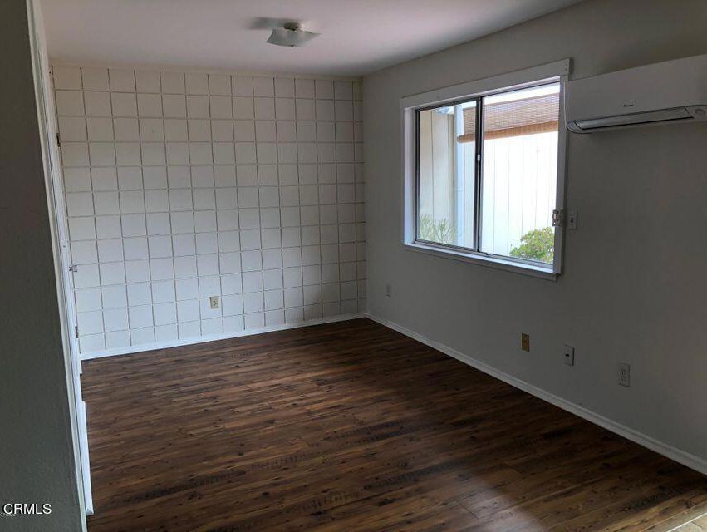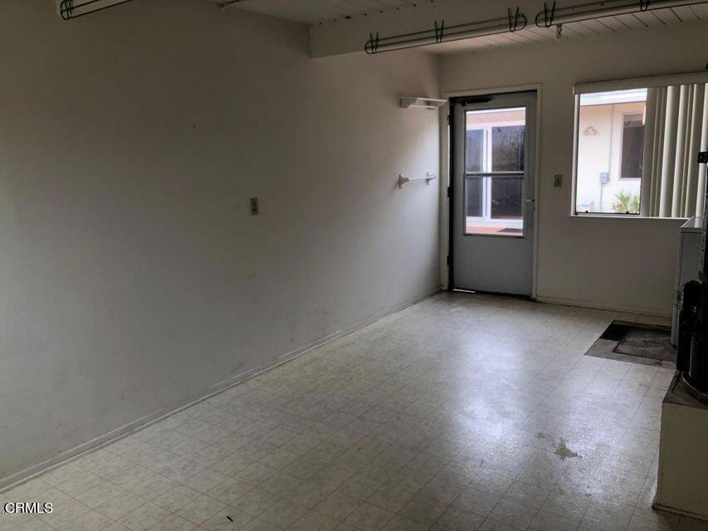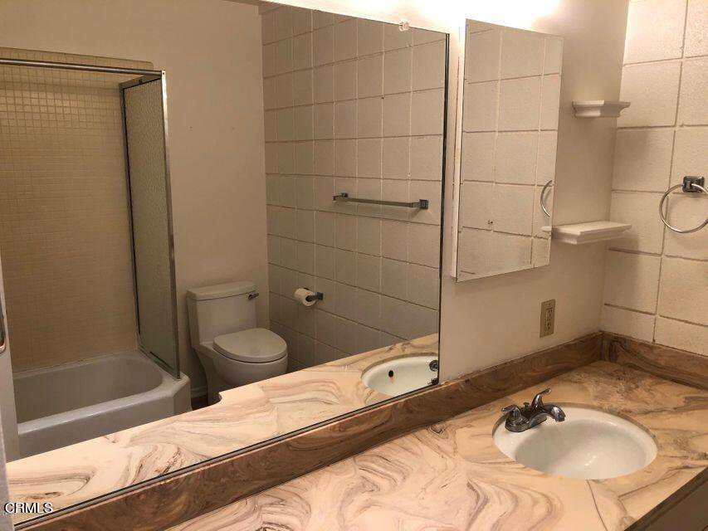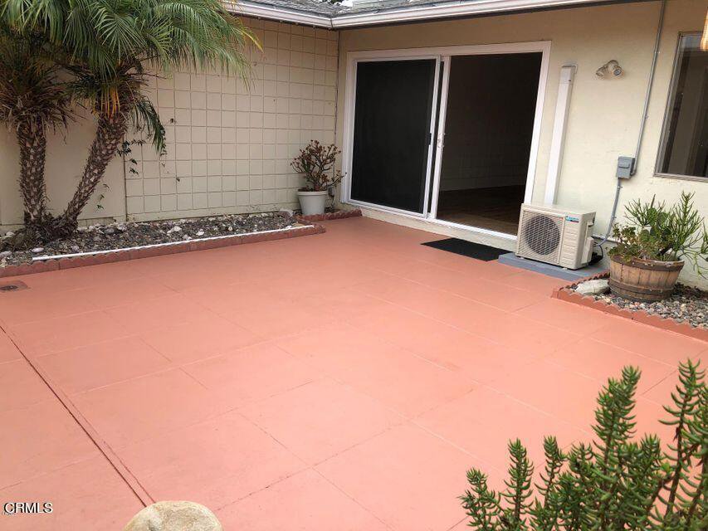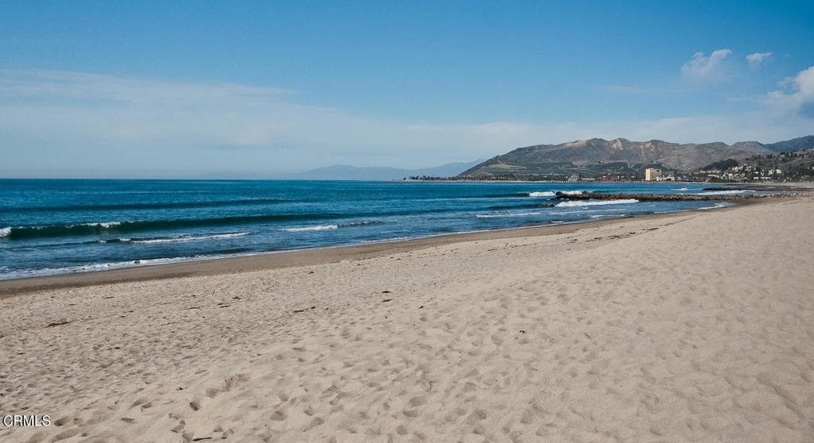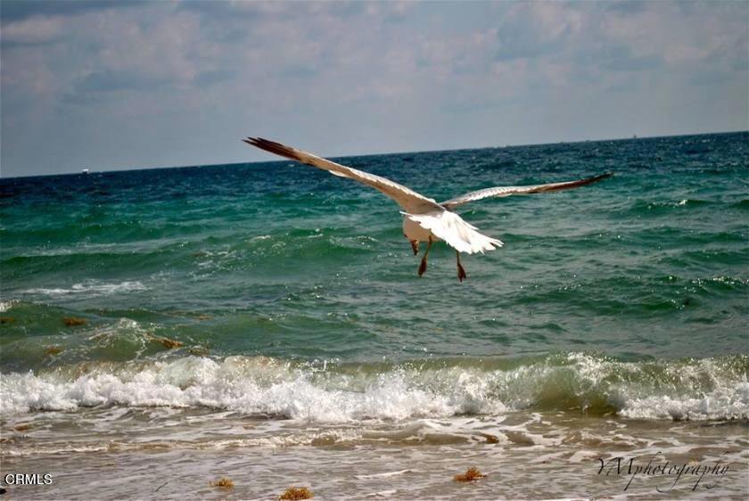110 E Bay Boulevard, Port Hueneme, CA 93041
- $399,000
- 2
- BD
- 1
- BA
- 784
- SqFt
- List Price
- $399,000
- Status
- ACTIVE UNDER CONTRACT
- MLS#
- V1-16473
- Year Built
- 1964
- Bedrooms
- 2
- Bathrooms
- 1
- Living Sq. Ft
- 784
- Lot Size
- 1,000
- Acres
- 0.02
- Lot Location
- Back Yard, Garden, Landscaped, SprinklersNone
- Days on Market
- 68
- Property Type
- Condo
- Style
- Traditional, PatioHome
- Property Sub Type
- Condominium
- Stories
- One Level
- Neighborhood
- Hueneme Bay 3 - 148803
Property Description
Welcome to the Beautiful Seaside 55+ Community of Hueneme Bay & this charming 2 Bedroom 1 Bath + a Bonus Room Condominium. Spacious Open Living Room; Nice Kitchen with Stainless Steel Double Sink & Golden Quartz Counter Tops. Gorgeous Engineered Wood Flooring throughout. Newer Double Pane Sliding Glass Door & Bedroom Window. Wonderful Patio with an Extra Utility Room (Approx. 200 sq.ft.) off the Patio. The Den was once a Bedroom that can be converted back. Makes great office space! Newer Daikin Split A/C & Heater. Direct access to Garage from Patio. Condo faces Bay Blvd. & gives your guests plenty of parking right at your front door. Enjoy the many amenities this wonderful community has to offer; Clubhouse/Recreation Room; Golfing; Swimming Pool. The Port Hueneme Beach; Channel Islands Harbor; Silver Strand Beach and Hollywood & Mandalay Beaches less than 5 minutes away; many Restaurants and Shops! Ventura Pier & Harbor Village & Downtown less than 15 min. nearby. Best Kept Secret between Los Angeles 1 hour away & Santa Barbara less than 45 min. nearby. You'll love the cool ocean breezes and tropical weather year-round!
Additional Information
- HOA
- 302
- Frequency
- Monthly
- Association Amenities
- Golf Course, Maintenance Grounds, Management, PetRestrictions, Recreation Room
- Other Buildings
- Storage, Workshop
- Appliances
- Dishwasher, Electric Range, Free-Standing Range, Range Hood, Water Heater
- Pool
- Yes
- Pool Description
- Association, Heated, In Ground
- Heat
- Electric, Natural Gas, Wall Furnace
- Cooling
- Yes
- Cooling Description
- Dual, Electric
- View
- None
- Exterior Construction
- Block
- Patio
- Concrete, Open, Patio, Wood
- Roof
- Shingle
- Garage Spaces Total
- 1
- Sewer
- Public Sewer
- Water
- Public
- Interior Features
- BrickWalls, Open Floorplan, Storage, AllBedroomsDown
- Attached Structure
- Attached
Listing courtesy of Listing Agent: Ana Smith (aasmithrealtor@yahoo.com) from Listing Office: RE/MAX Gold Coast REALTORS.
Mortgage Calculator
Based on information from California Regional Multiple Listing Service, Inc. as of . This information is for your personal, non-commercial use and may not be used for any purpose other than to identify prospective properties you may be interested in purchasing. Display of MLS data is usually deemed reliable but is NOT guaranteed accurate by the MLS. Buyers are responsible for verifying the accuracy of all information and should investigate the data themselves or retain appropriate professionals. Information from sources other than the Listing Agent may have been included in the MLS data. Unless otherwise specified in writing, Broker/Agent has not and will not verify any information obtained from other sources. The Broker/Agent providing the information contained herein may or may not have been the Listing and/or Selling Agent.
