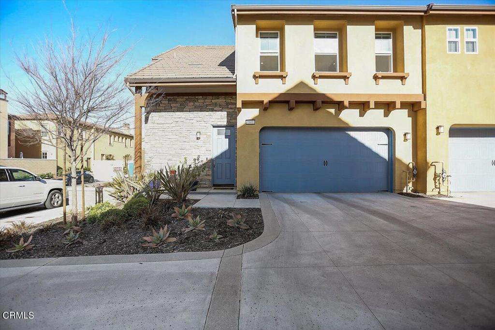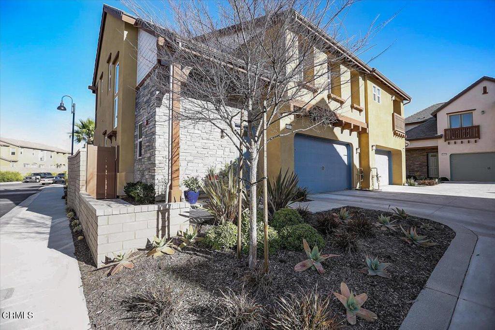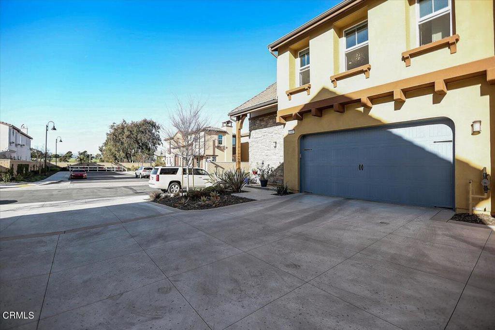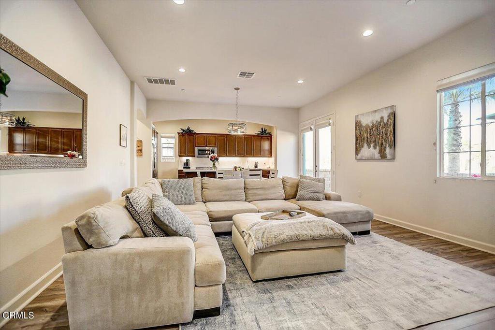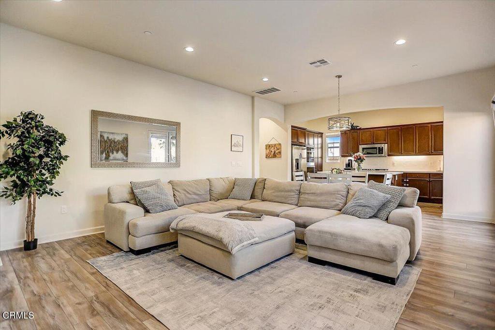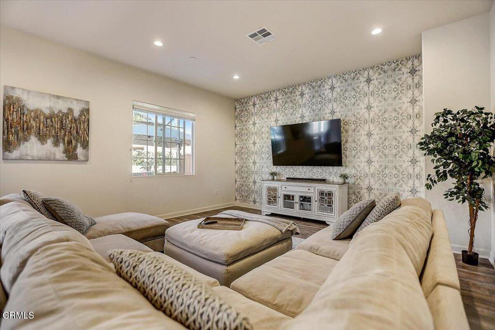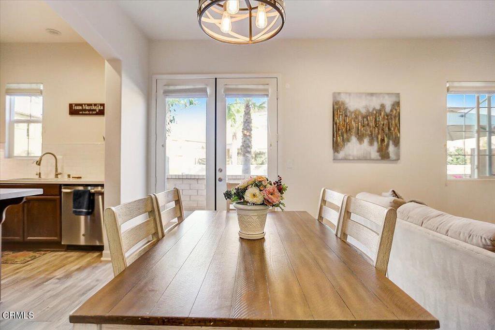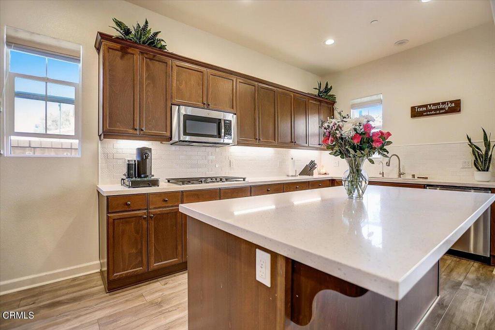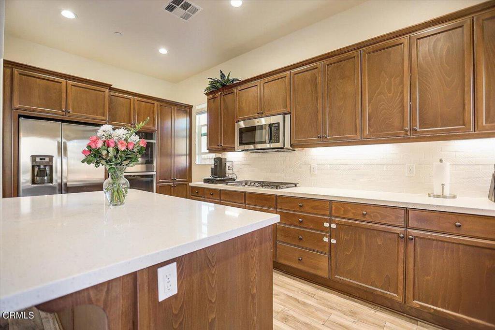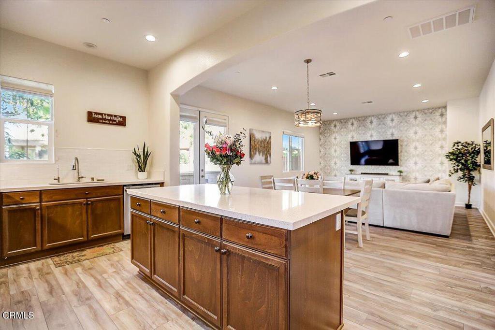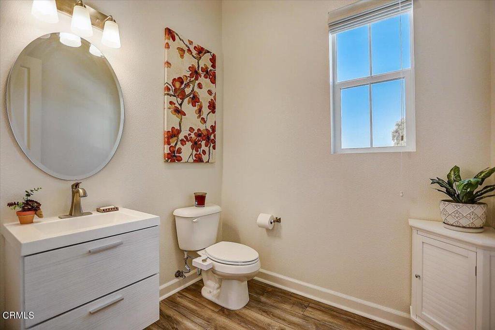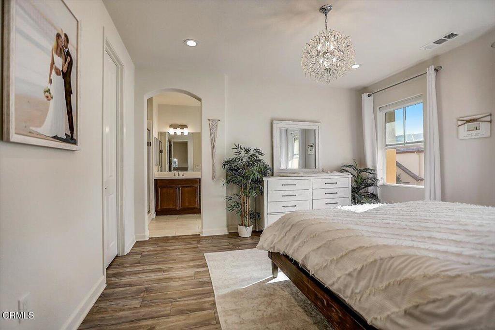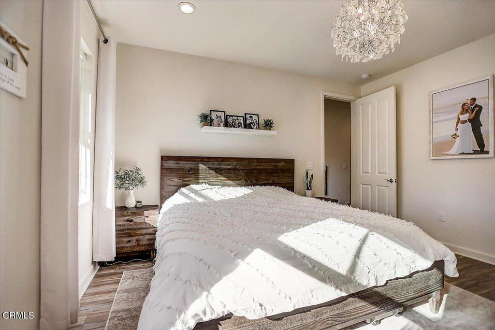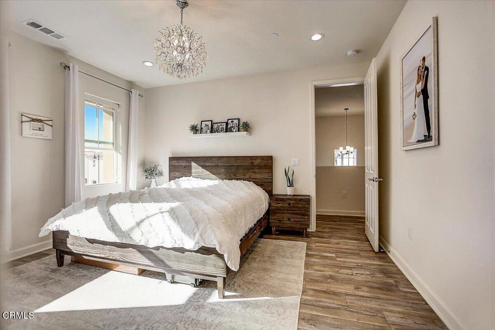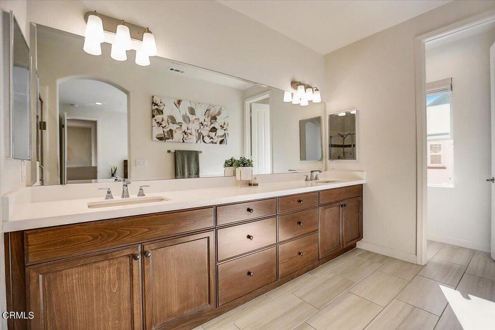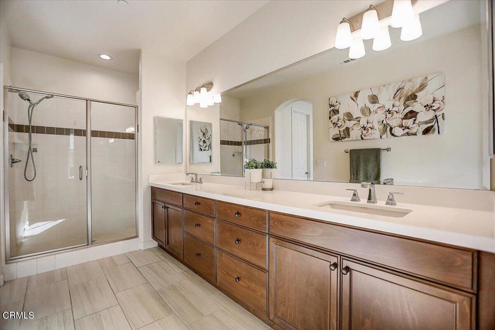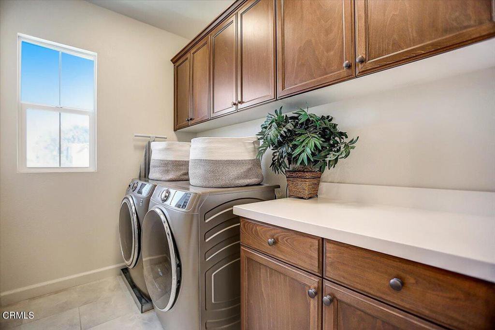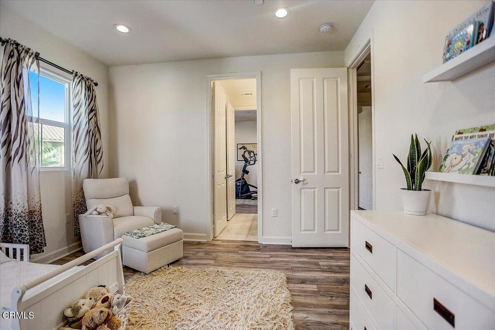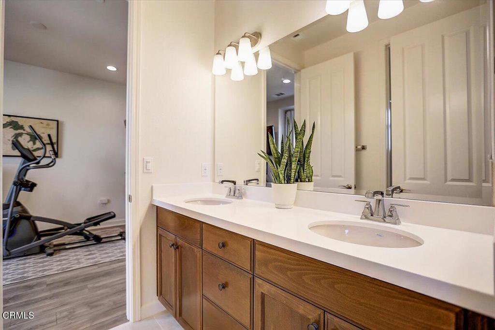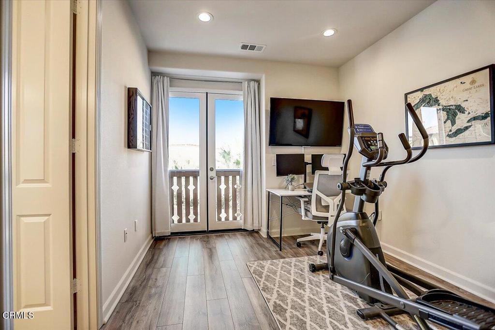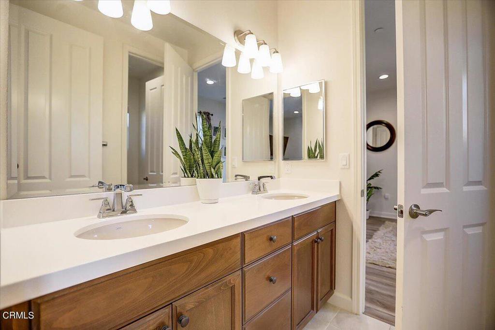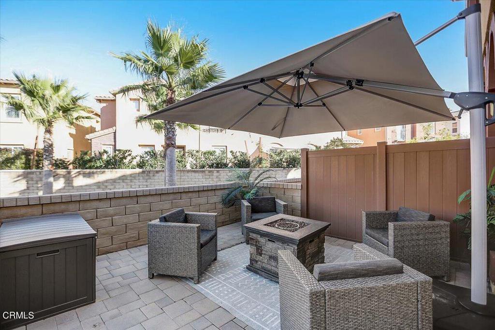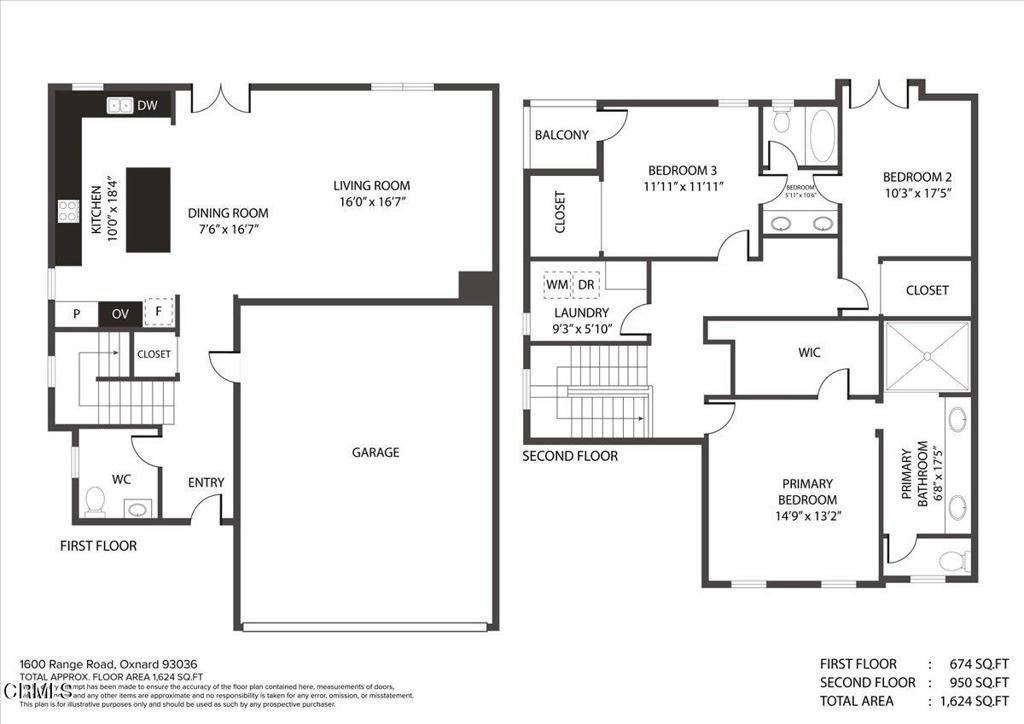1600 Range Road, Oxnard, CA 93036
- $799,000
- 3
- BD
- 3
- BA
- 1,937
- SqFt
- List Price
- $799,000
- Price Change
- ▼ $26,000 1677113520
- Status
- ACTIVE
- MLS#
- V1-16560
- Year Built
- 2020
- Bedrooms
- 3
- Bathrooms
- 3
- Living Sq. Ft
- 1,937
- Lot Size
- 10,548
- Acres
- 0.24
- Lot Location
- SprinklersNone
- Days on Market
- 61
- Property Type
- Condo
- Property Sub Type
- Condominium
- Stories
- Two Levels
- Neighborhood
- Not Applicable
Property Description
Welcome to The Gallery at River Ridge! Located in a newer gated community in North Oxnard, this light and bright home is turnkey and ready to go! This end unit features 3 bedrooms and 2.5 bathrooms, over 1900 sq.ft., open floor plan, 10ft ceilings and an abundance of natural light, this home is sure to impress! The ground floor includes a large open living room/kitchen area with french doors leading to a large paver stone patio. The kitchen has quartz countertops, large island w/ breakfast bar, tile backsplash, and stainless steel appliances. The over-sized primary suite has a walk-in closet, dual vanity sinks and large ceramic tile shower and private water closet. The secondary bedrooms are of good size, have walk-in closets, and both with balconies (one is a Juliet). This home also features partial golf course views, attached two car garage w/ 240v charger, second level laundry room, upgraded vanities, upgraded flooring, A/C, and tankless water heater. The Gallery at River Ridge not only offers low HOA dues, but NO Mello Roos and is in close proximity to the 101 freeway, Oxnard beaches/marina, golf courses and The Collection. This is a special home so don't wait!
Additional Information
- HOA
- 328
- Frequency
- Monthly
- Association Amenities
- FirePit, Playground, Pool, Recreation Room, Spa/Hot Tub
- Appliances
- Dishwasher
- Pool Description
- None, Association
- Heat
- Central
- Cooling
- Yes
- Cooling Description
- Central Air
- View
- Golf Course
- Patio
- Patio, See Remarks
- Garage Spaces Total
- 2
- Sewer
- Public Sewer
- Water
- Public
- Middle School
- Fremont
- High School
- Oxnard
- Interior Features
- AllBedroomsUp, Walk-In Closet(s)
- Attached Structure
- Attached
Listing courtesy of Listing Agent: John Burdick (john.burdick@redfin.com) from Listing Office: Redfin.
Mortgage Calculator
Based on information from California Regional Multiple Listing Service, Inc. as of . This information is for your personal, non-commercial use and may not be used for any purpose other than to identify prospective properties you may be interested in purchasing. Display of MLS data is usually deemed reliable but is NOT guaranteed accurate by the MLS. Buyers are responsible for verifying the accuracy of all information and should investigate the data themselves or retain appropriate professionals. Information from sources other than the Listing Agent may have been included in the MLS data. Unless otherwise specified in writing, Broker/Agent has not and will not verify any information obtained from other sources. The Broker/Agent providing the information contained herein may or may not have been the Listing and/or Selling Agent.
