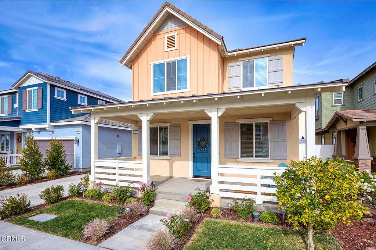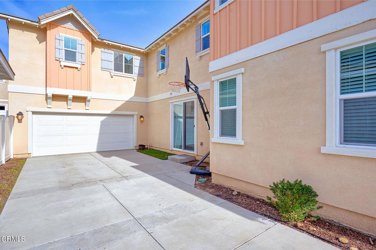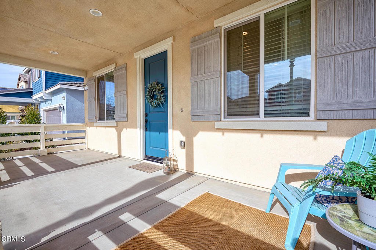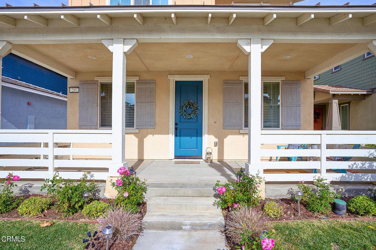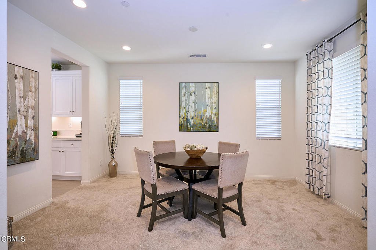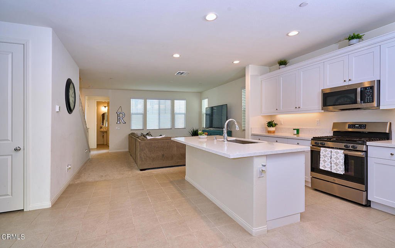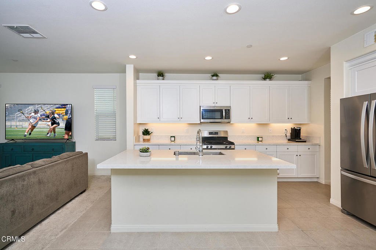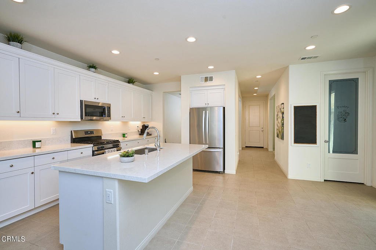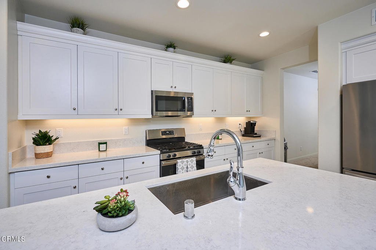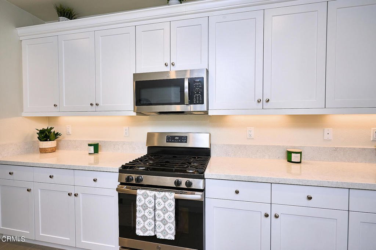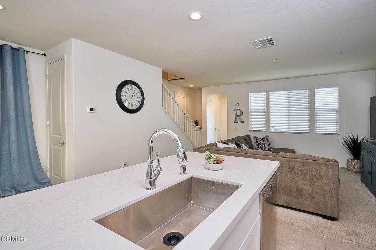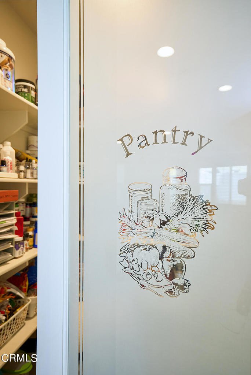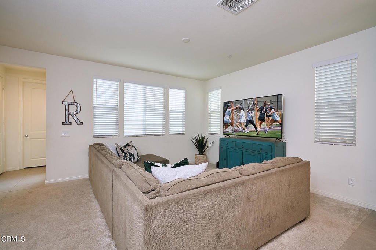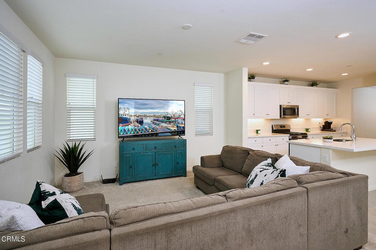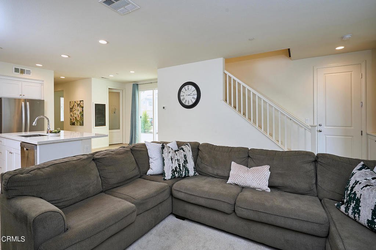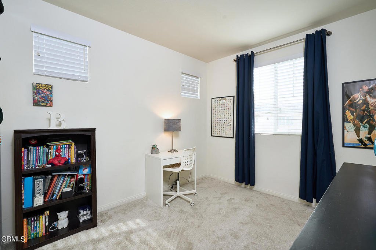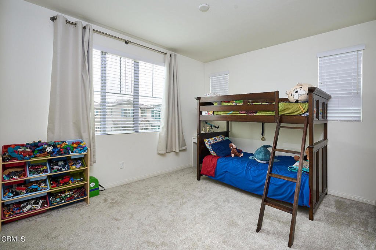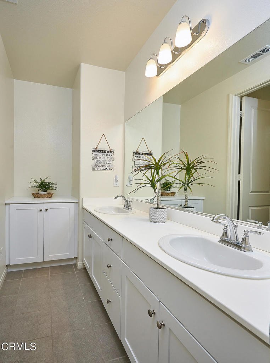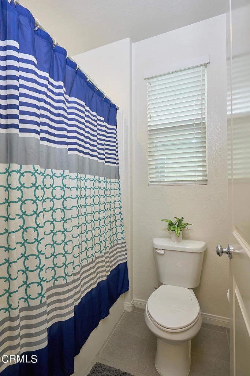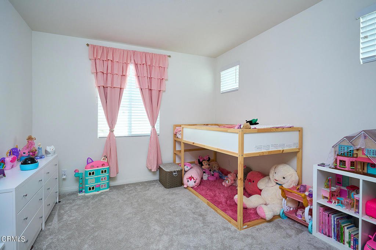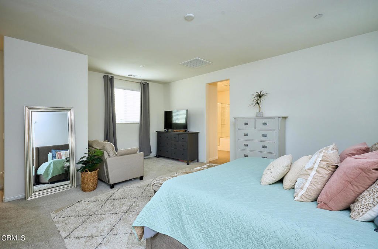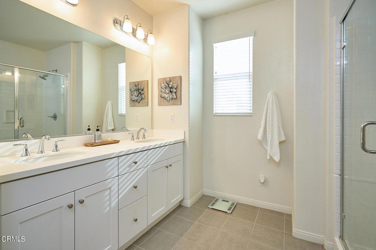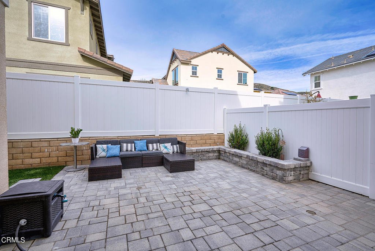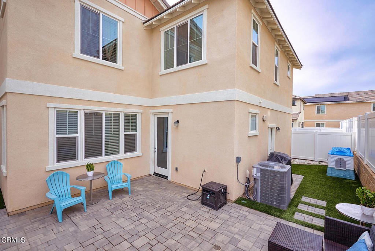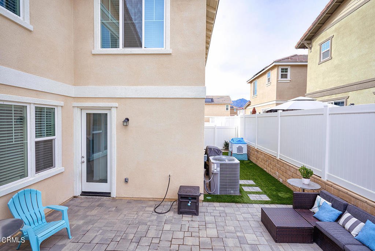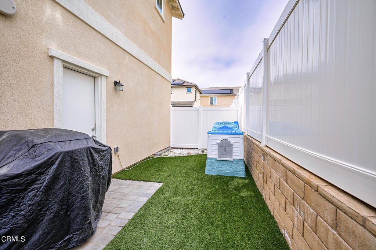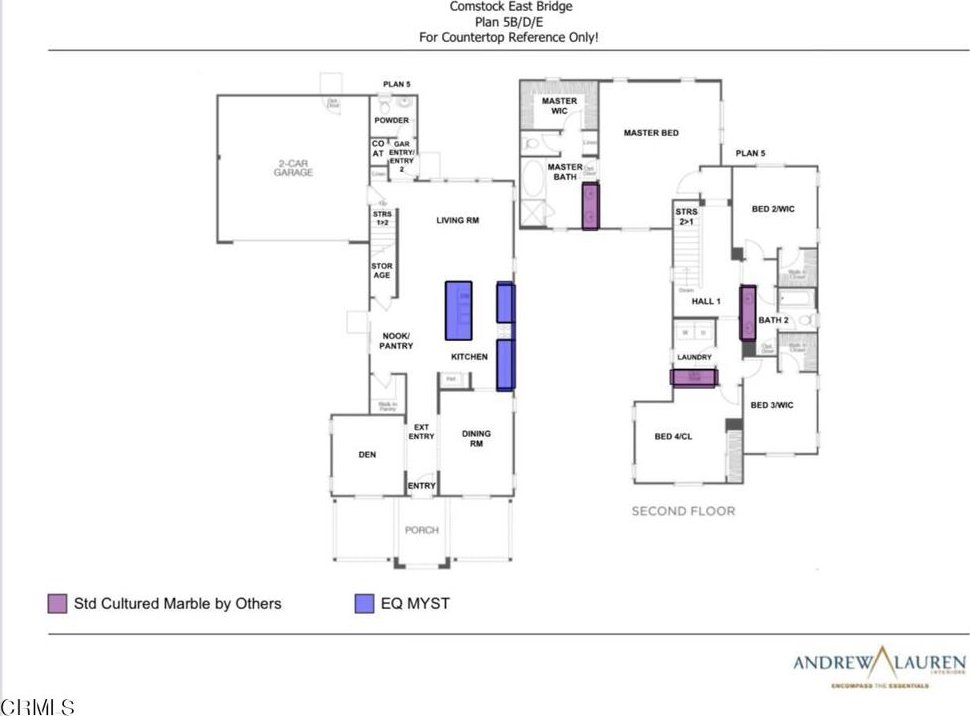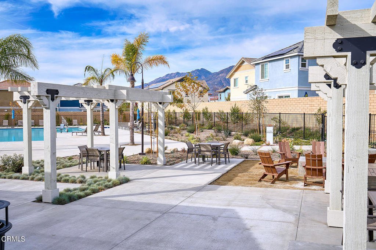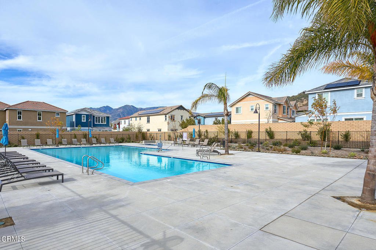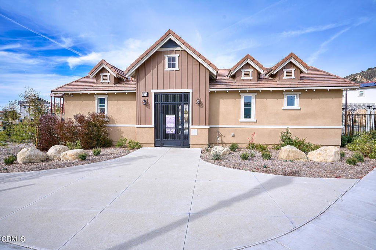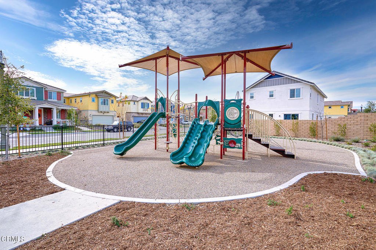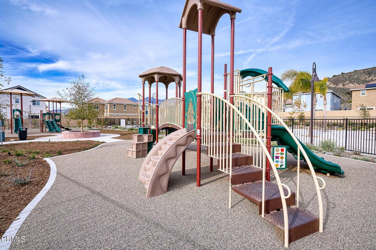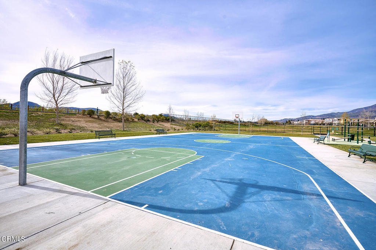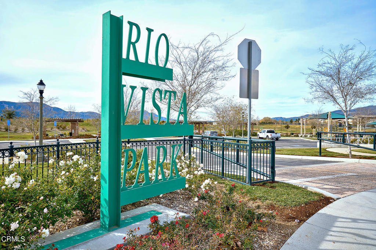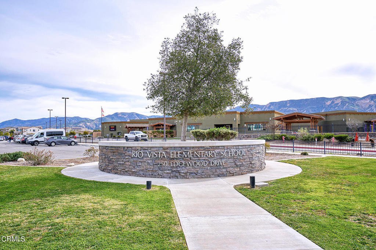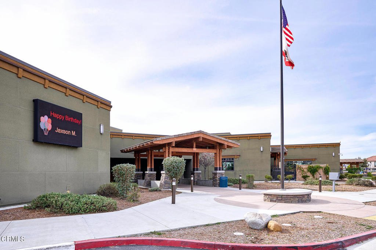285 Primrose Street, Fillmore, CA 93015
- $674,500
- 4
- BD
- 3
- BA
- 2,485
- SqFt
- List Price
- $674,500
- Price Change
- ▼ $43,500 1680359155
- Status
- ACTIVE
- MLS#
- V1-16156
- Year Built
- 2020
- Bedrooms
- 4
- Bathrooms
- 3
- Living Sq. Ft
- 2,485
- Lot Size
- 7,519
- Acres
- 0.17
- Lot Location
- Back Yard, Front Yard, Level
- Days on Market
- 96
- Property Type
- Single Family Residential
- Property Sub Type
- Single Family Residence
- Stories
- Two Levels
- Neighborhood
- Fillmore Subdivision - 1005672
Property Description
Come and enjoy this truly lovely newer community with wonderful amenities. This beautiful home features 4 bedrooms, 3 bathrooms and approximately 2500 square feet of living space. The owner has tastefully upgraded the home, all you have to do is move right in! The kitchen is expansive with gorgeous Quartz countertops, white soft close cabinets that feature under cabinet lighting, stainless steel appliances, a large island with plenty of room for seating, a large walk-in pantry and an area for a breakfast table. The primary suite is ample in size and offers an additional sitting area. The carpet has been upgraded throughout with pet resistant padding making the carpet pet and spill proof. This home is very unique and a rare find with an extra-large driveway! The owners have spared no expense with beautiful easy to maintain landscape, the backyard offers beautiful pavers, a planter and artificial pet turf. The home also features solar panels, an AC, water softener and much much more, too much to mention! The community amenities include, 27-acre nature park, community pool, close by trails, basketball court, playground, community park and a picnic area. Move right into this rare PLAN 5 beauty and save thousands in upgrades! You don't have to pay extra for the upgraded cabinets, carpet, back landscaping and the extra-large driveway, this beauty is ready for you to move right into!
Additional Information
- HOA
- 209
- Frequency
- Monthly
- Association Amenities
- Picnic Area, Playground
- Appliances
- Dishwasher, Electric Range, Gas Oven, Gas Range
- Pool
- Yes
- Pool Description
- Community
- Heat
- Central
- Cooling
- Yes
- Cooling Description
- Central Air
- View
- Mountain(s)
- Patio
- Front Porch
- Garage Spaces Total
- 2
- Sewer
- Public Sewer
- Water
- Public
- Interior Features
- High Ceilings, Pantry, QuartzCounters, AllBedroomsUp, Walk-In Closet(s)
- Attached Structure
- Detached
Listing courtesy of Listing Agent: Julia Otero (juleshomes@msn.com) from Listing Office: Berkshire Hathaway HomeServices California Properties.
Mortgage Calculator
Based on information from California Regional Multiple Listing Service, Inc. as of . This information is for your personal, non-commercial use and may not be used for any purpose other than to identify prospective properties you may be interested in purchasing. Display of MLS data is usually deemed reliable but is NOT guaranteed accurate by the MLS. Buyers are responsible for verifying the accuracy of all information and should investigate the data themselves or retain appropriate professionals. Information from sources other than the Listing Agent may have been included in the MLS data. Unless otherwise specified in writing, Broker/Agent has not and will not verify any information obtained from other sources. The Broker/Agent providing the information contained herein may or may not have been the Listing and/or Selling Agent.
