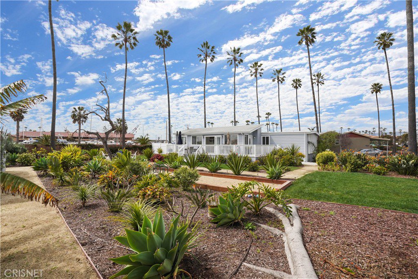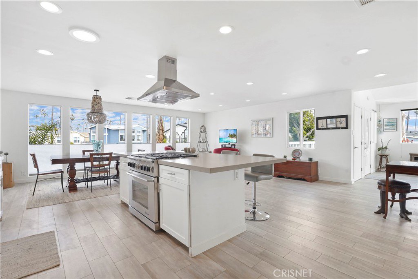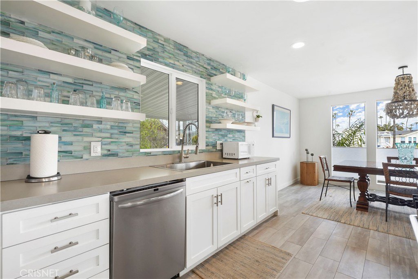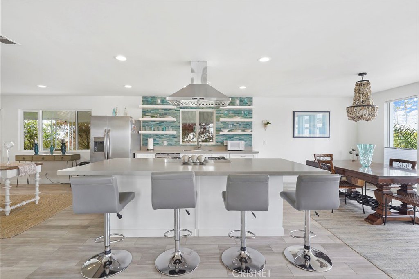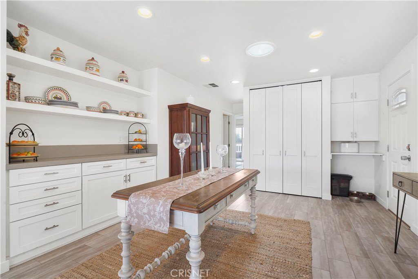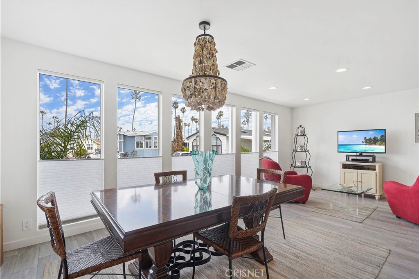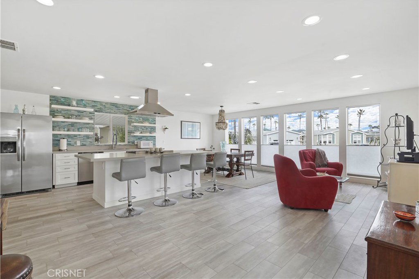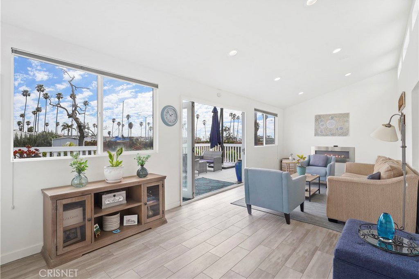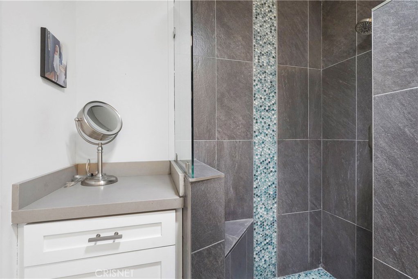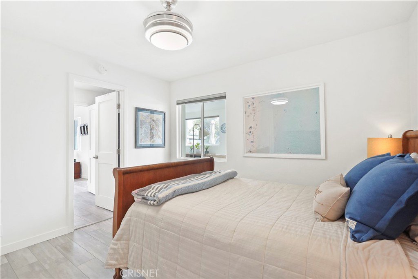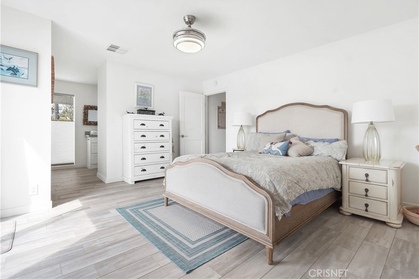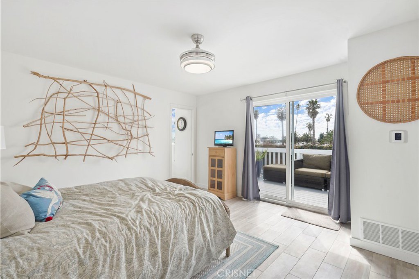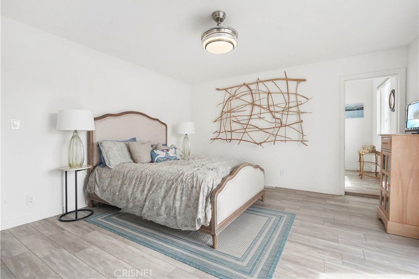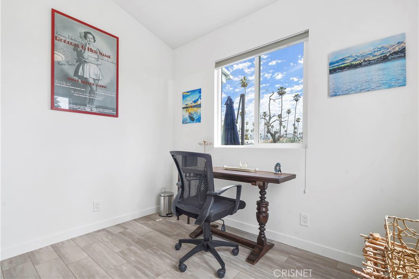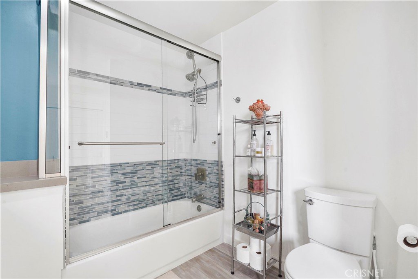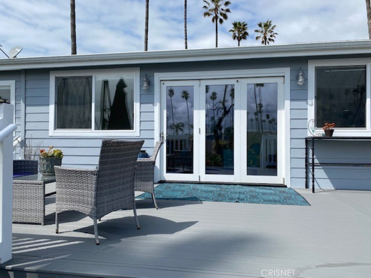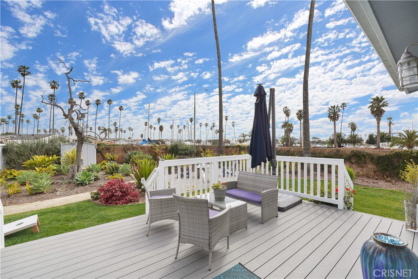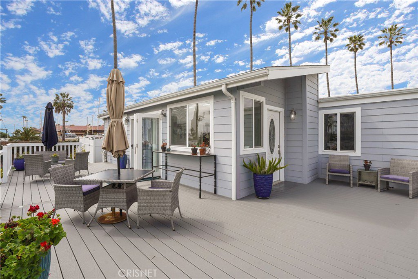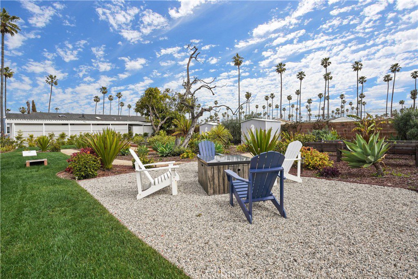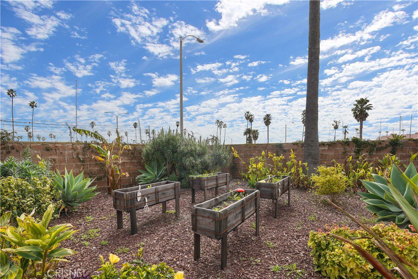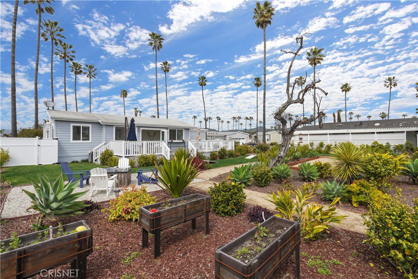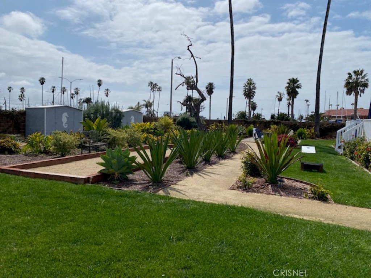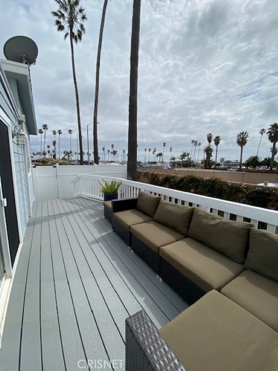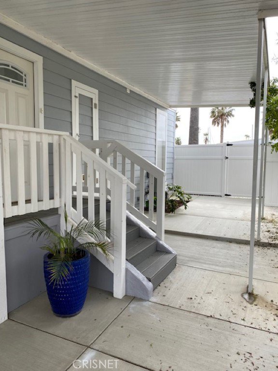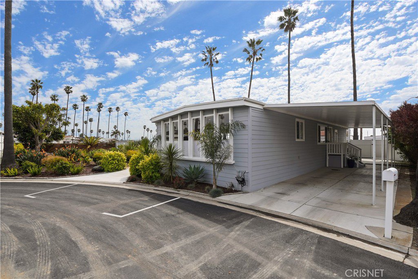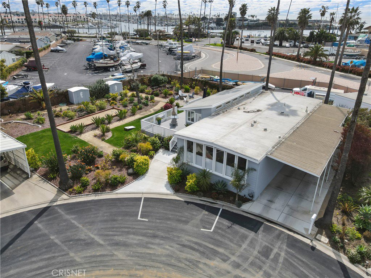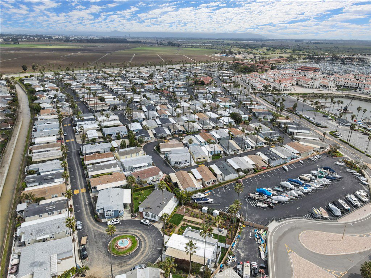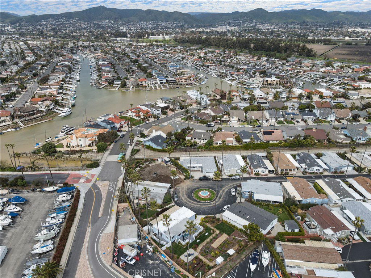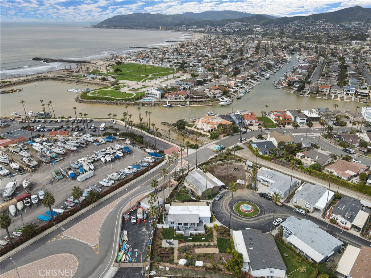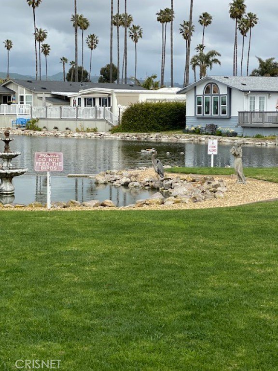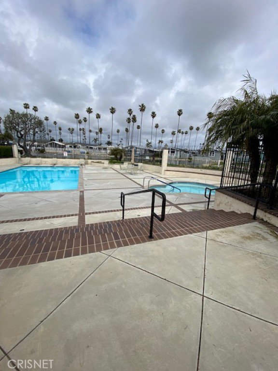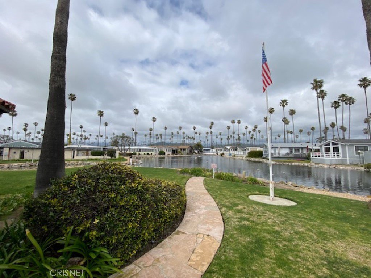1215 Anchors Way Drive Unit 275, Ventura, CA 93001
- $839,000
- 2
- BD
- 2
- BA
- 1,650
- SqFt
- List Price
- $839,000
- Status
- ACTIVE
- MLS#
- SR23045514
- Year Built
- 1969
- Bedrooms
- 2
- Bathrooms
- 2
- Living Sq. Ft
- 1,650
- Lot Size
- 10,000
- Acres
- 0.23
- Lot Location
- Back Yard, Cul-De-Sac, Front Yard, Garden, Lawn, Landscaped, SprinklerSystem
- Days on Market
- 12
- Property Type
- Manufactured Home
- Stories
- One Level
Property Description
‘Welcome Home, Life is Better at the Beach!’ You’re not just buying a home, you’re are gaining a resort lifestyle filled with activities, social interest clubs, fun entertainment, parties, lake, & year round heated pool- all included in the space rent! This expanded highly upgraded multi wide exudes California coastal living at its best with a soothing pallet of colors & bright airy interior with open concept floor plan. A light gray wood laminate floor runs throughout & floor to ceiling windows plus multiple sliding doors allow for maximum view. And what a view it is - the Ventura Marina harbor filled with gorgeous boats. Enter the living room w/ vaulted smooth ceiling, decorative electric fireplace, & accordion folding glass doors that open wide to the expansive wrap around deck. The interior flows further into the great room with huge modern kitchen, SS appliances, quartz counters & a lg. dine in center island w/cabinets. The extra formal dining space has room for a family room setting. Adjacent to the kitchen is a breakfast room area with built in cabinets, serving bar, shelves, a pantry closet, indoor laundry & door to the carport. The ensuite primary bedroom has sliders to a sun deck & gated side yard. It also has a separate office room. The spa like bathroom has a wall of closets, dbl. glass bowl vanity, & enclosed tub/shower. The second bathroom has a custom tile shower, glass bowl sink vanity & serves the second bedroom plus guests. The 10,000 sqft lot is nearly 3X the size of the average lot & has lush grass, beautiful landscaping, fire pit, bocce ball & cornhole court, 2 storage units, dog run, & raised garden beds. There is a covered tandem 2 car carport. Located in Ventura Harbor Village on a cul-de-sac with a big fountain -there is nothing like it! 55+ community.
Additional Information
- Land Lease
- Yes
- Land Lease Amount
- $831.24
- Frequency
- Monthly
- Association Amenities
- Billiard Room, CallforRules, Clubhouse, Fitness Center, Game Room, Meeting Room, MeetingBanquetPartyRoom, OutdoorCookingArea, Barbecue, Pool, PetsAllowed, Recreation Room, Spa/Hot Tub
- Other Buildings
- Shed(s)
- Appliances
- Dishwasher, Gas Cooktop, Disposal, Ice Maker, Refrigerator, Range Hood, WaterToRefrigerator, Water Heater, Washer
- Pool Description
- Fenced, Gunite, Heated, In Ground, Association
- Heat
- Central, Fireplace(s)
- Cooling Description
- None
- View
- Harbor, Marina, Water
- Exterior Construction
- CopperPlumbing
- Patio
- Deck, Wrap Around
- Roof
- Composition
- Sewer
- Public Sewer
- Water
- Public
- School District
- Ventura Unified
- Interior Features
- Built-in Features, LivingRoomDeckAttached, Open Floorplan, QuartzCounters, Recessed Lighting
- Pets
- Breed Restrictions
- Attached Structure
- Detached
Listing courtesy of Listing Agent: Scott Walter (swalter902@gmail.com) from Listing Office: Beverly and Company.
Mortgage Calculator
Based on information from California Regional Multiple Listing Service, Inc. as of . This information is for your personal, non-commercial use and may not be used for any purpose other than to identify prospective properties you may be interested in purchasing. Display of MLS data is usually deemed reliable but is NOT guaranteed accurate by the MLS. Buyers are responsible for verifying the accuracy of all information and should investigate the data themselves or retain appropriate professionals. Information from sources other than the Listing Agent may have been included in the MLS data. Unless otherwise specified in writing, Broker/Agent has not and will not verify any information obtained from other sources. The Broker/Agent providing the information contained herein may or may not have been the Listing and/or Selling Agent.


