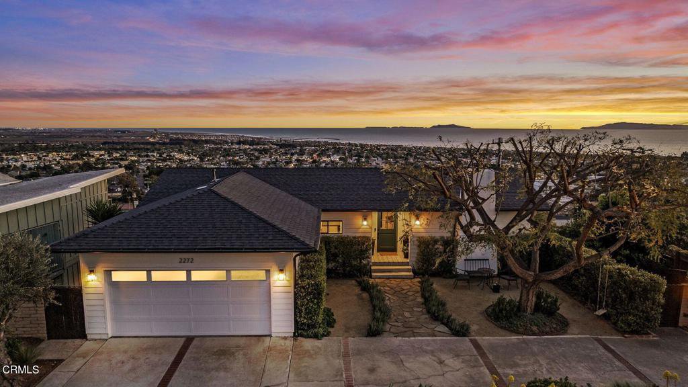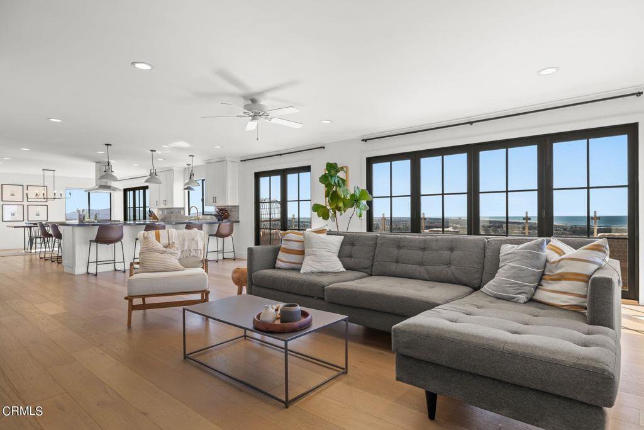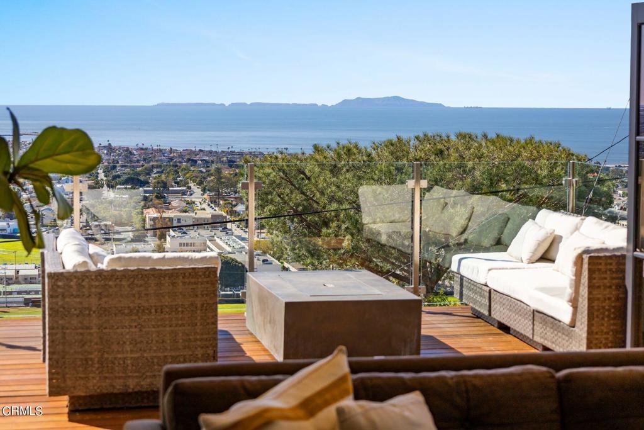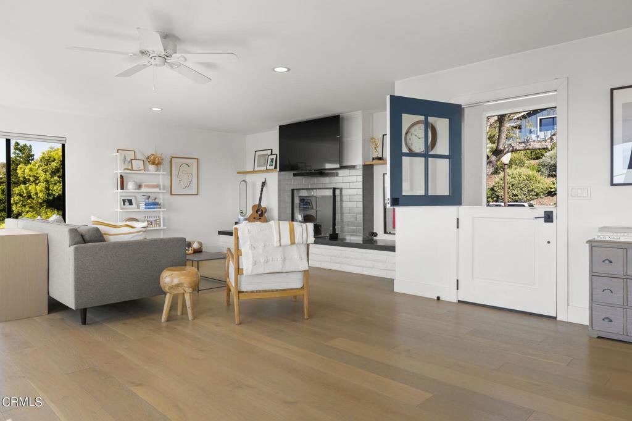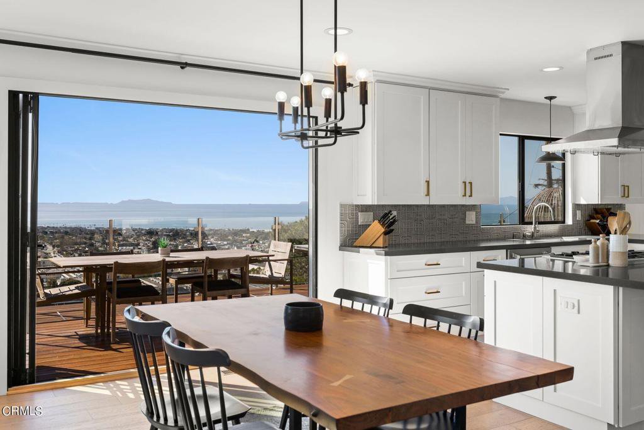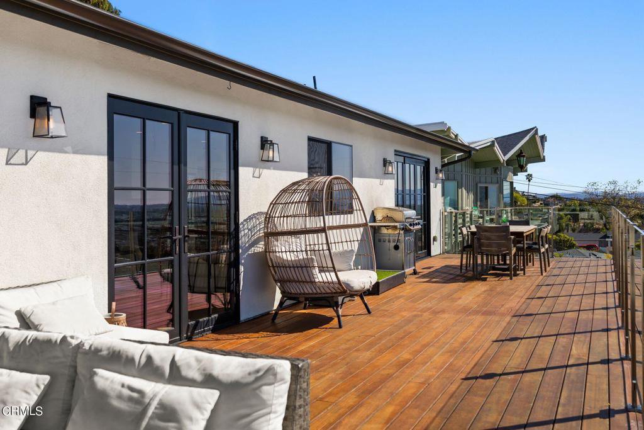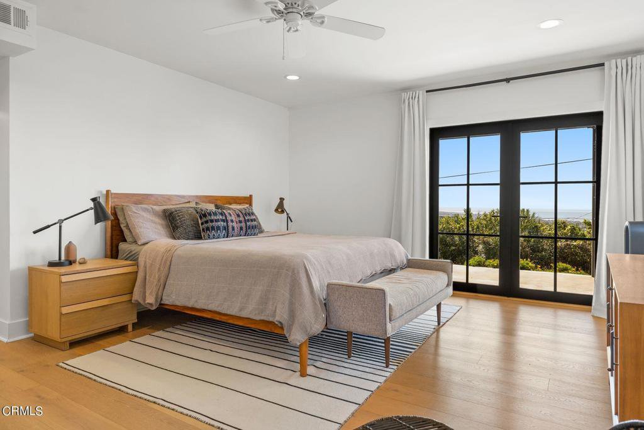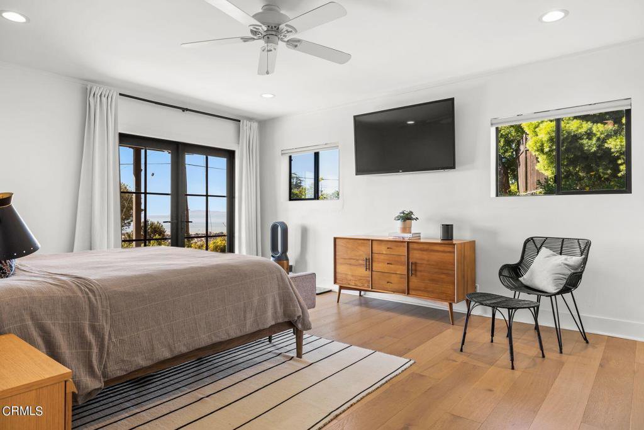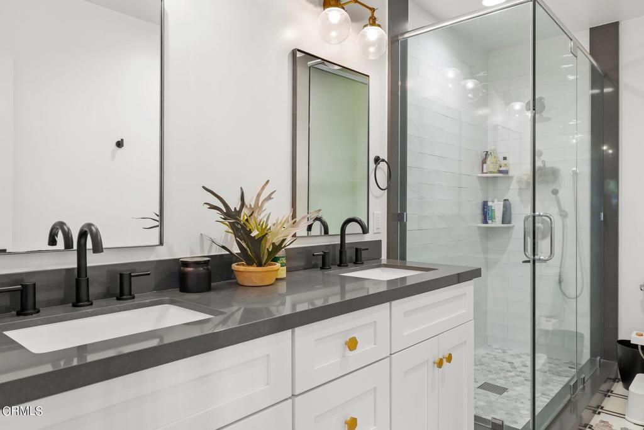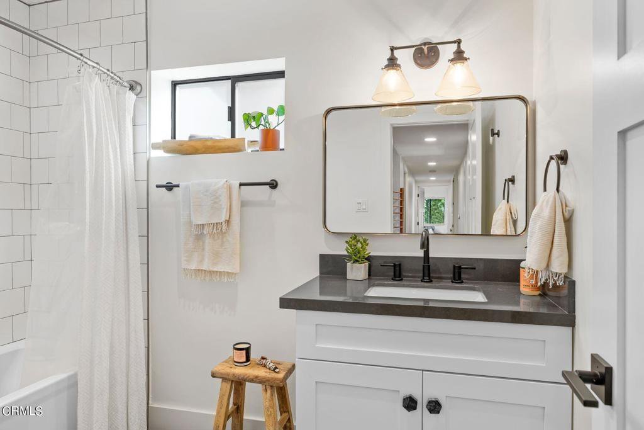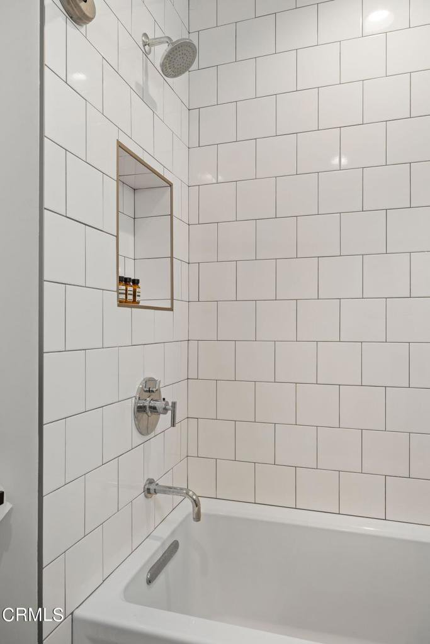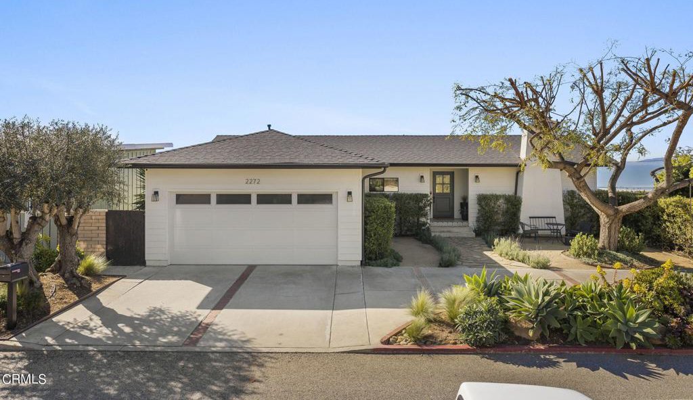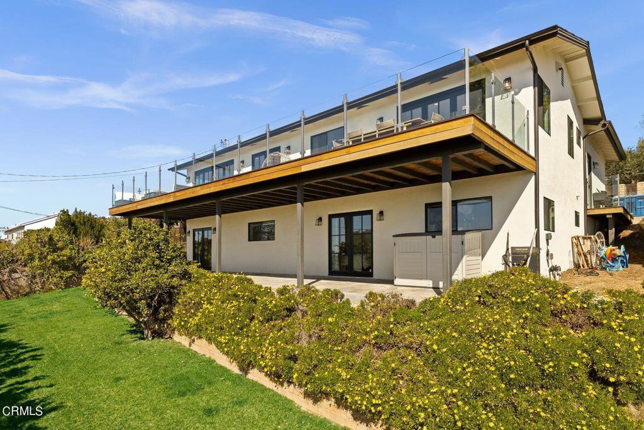2272 Hillcrest Drive, Ventura, CA 93001
- $2,200,000
- 4
- BD
- 3
- BA
- 2,288
- SqFt
- List Price
- $2,200,000
- Price Change
- ▼ $75,000 1679453542
- Status
- ACTIVE
- MLS#
- V1-16900
- Year Built
- 1973
- Bedrooms
- 4
- Bathrooms
- 3
- Living Sq. Ft
- 2,288
- Lot Size
- 7,732
- Acres
- 0.18
- Lot Location
- Yard
- Days on Market
- 51
- Property Type
- Single Family Residential
- Style
- Ranch
- Property Sub Type
- Single Family Residence
- Stories
- Two Levels
Property Description
Substantial price adjustment! Welcome to 2272 Hillcrest, a spectacular property perched atop a hill and offering captivating panoramic city, ocean, pier and island views. This sophisticated residence offers an exciting blend of farmhouse and mid-century modern designs for contemporary living. A bright and airy open floorplan allows for delightful indoor-outdoor living, highlighted by a view deck large enough to entertain and private enough to relax in the morning or evening with your favorite beverage. The home artfully blends wide plank engineered oak flooring with subtle bespoke tile work, resulting in a unifying aesthetic that merges both indoor and outdoor spaces. The large chef's kitchen dazzles with quartz countertops, while all bathrooms offer high-end stone countertops. The lower-level patio leads out to a beautiful verdant backyard, perfect for summer barbecues or simply relaxing in your own private oasis. This home has thoughtfully designed four bedrooms and three bathrooms. Thanks to its impressive design and stunning views, this property offers the perfect combination of modern luxuries and outdoor tranquility. A few other upgrades include a water filtration system throughout, Sierra Pacific accordion doors with aluminum clad exteriors, upgraded electric panel to allow for an EV charger in the garage and high-end rain gutters along the entire roof. Live life to the fullest in Ventura.
Additional Information
- Appliances
- Dishwasher, Gas Range, Microwave, Dryer, Washer
- Pool Description
- None
- Fireplace Description
- Living Room
- Cooling Description
- None
- View
- City Lights, Ocean, Panoramic
- Exterior Construction
- Wood Siding
- Patio
- Deck
- Roof
- Composition
- Garage Spaces Total
- 2
- Sewer
- Public Sewer
- Water
- Public
- Elementary School
- Loma Vista
- Middle School
- Cabrillo
- High School
- Ventura
- Interior Features
- Ceiling Fan(s), AllBedroomsDown
- Attached Structure
- Detached
Listing courtesy of Listing Agent: Larry Krogh (lkrogh@livsothebysrealty.com) from Listing Office: LIV Sotheby's International Realty.
Mortgage Calculator
Based on information from California Regional Multiple Listing Service, Inc. as of . This information is for your personal, non-commercial use and may not be used for any purpose other than to identify prospective properties you may be interested in purchasing. Display of MLS data is usually deemed reliable but is NOT guaranteed accurate by the MLS. Buyers are responsible for verifying the accuracy of all information and should investigate the data themselves or retain appropriate professionals. Information from sources other than the Listing Agent may have been included in the MLS data. Unless otherwise specified in writing, Broker/Agent has not and will not verify any information obtained from other sources. The Broker/Agent providing the information contained herein may or may not have been the Listing and/or Selling Agent.
