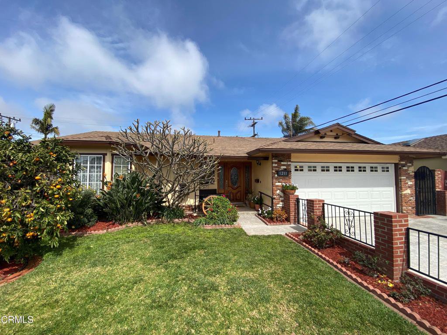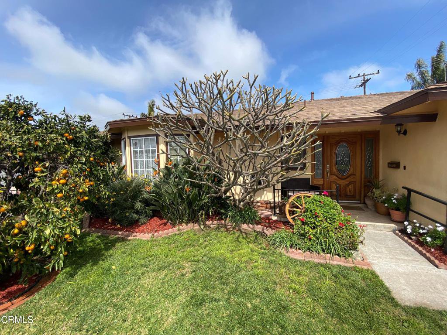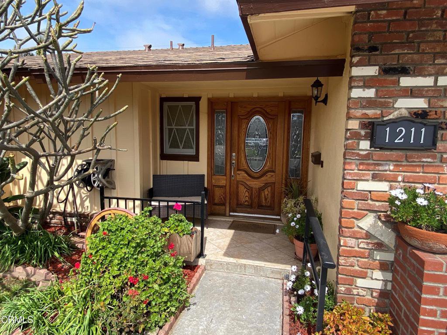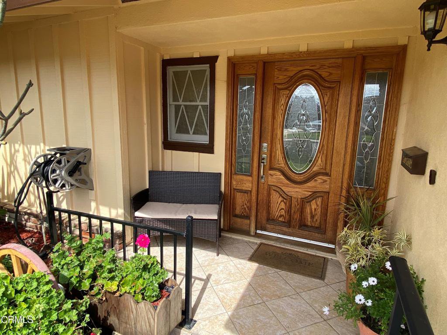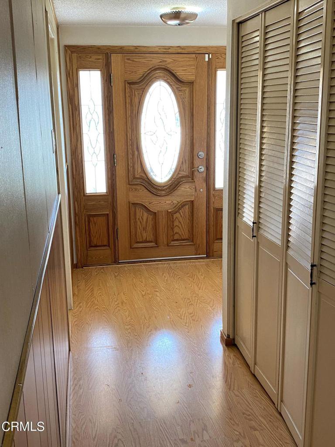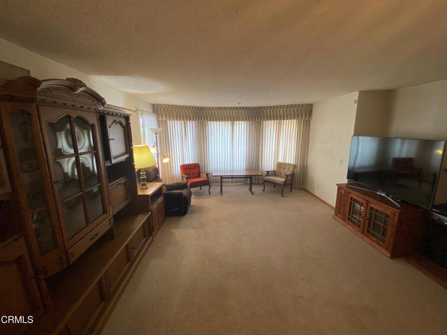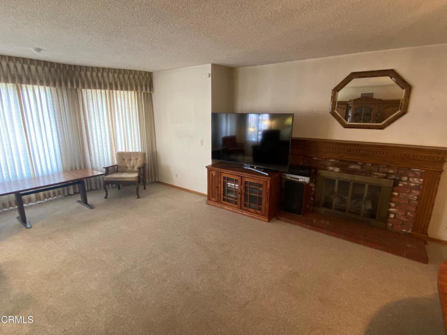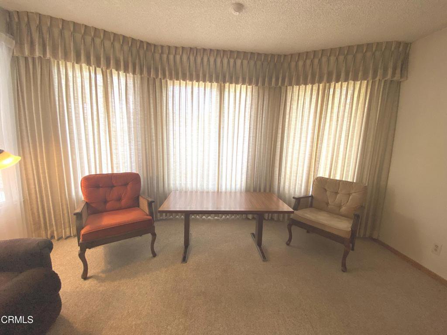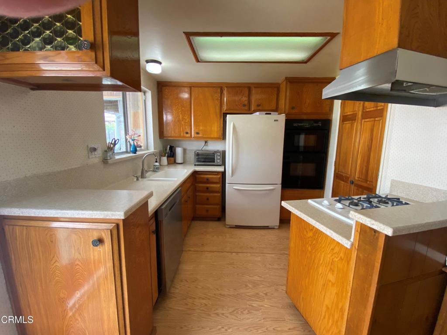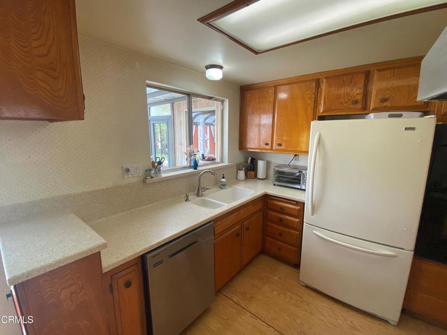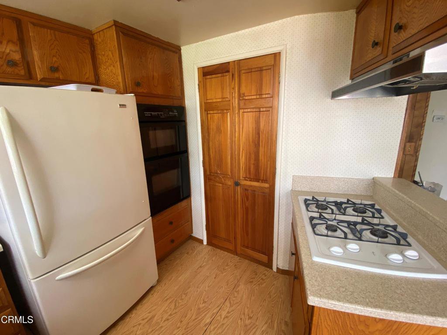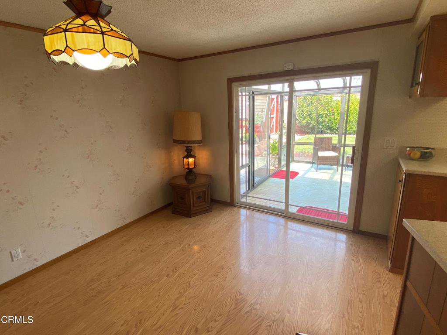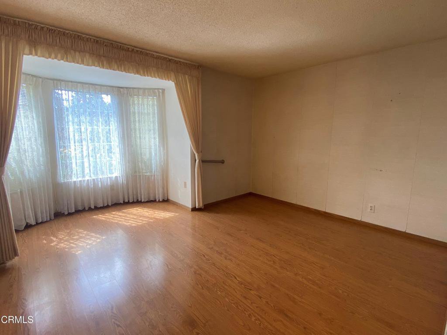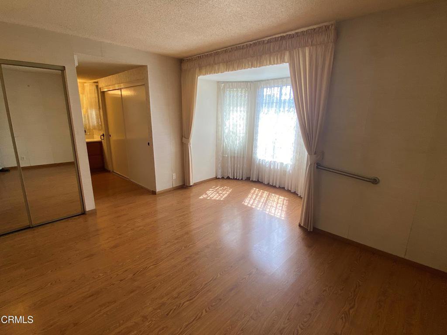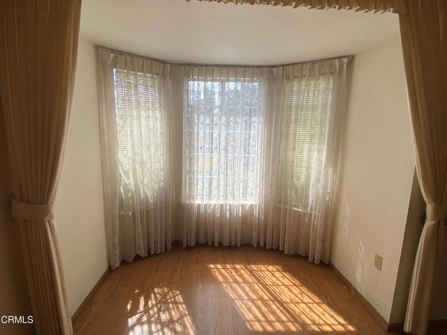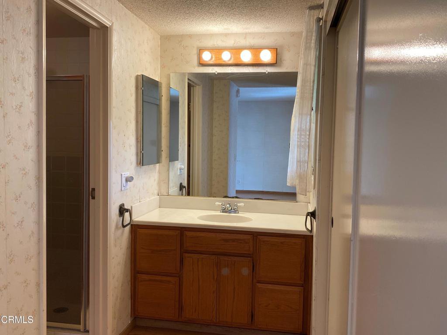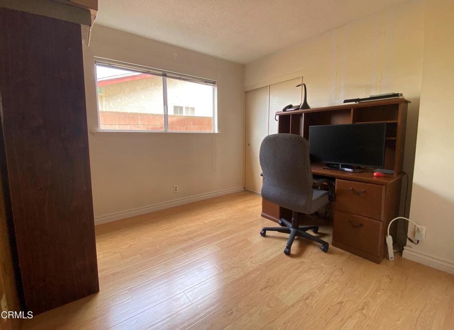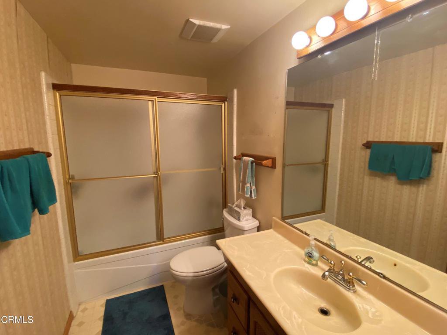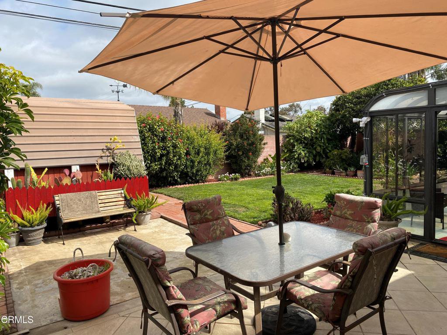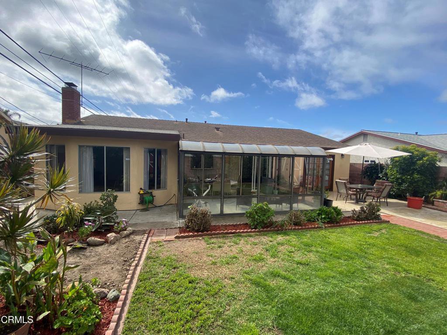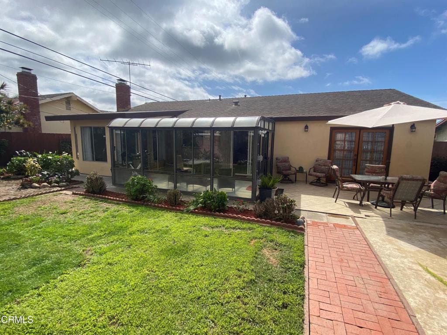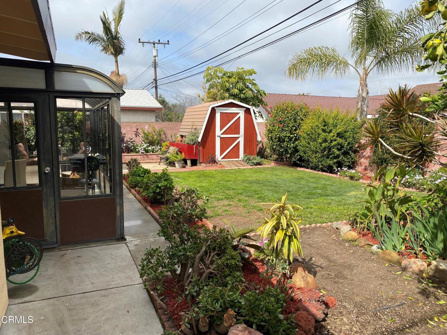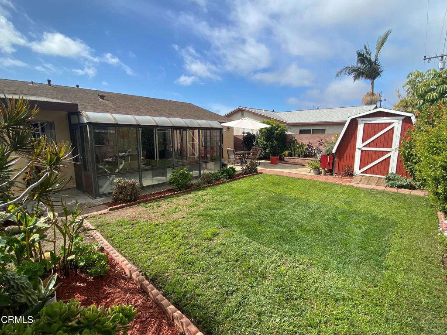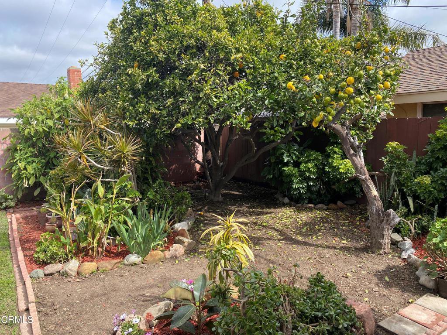1211 Gardenia Street, Oxnard, CA 93036
- $735,000
- 3
- BD
- 2
- BA
- 1,455
- SqFt
- List Price
- $735,000
- Status
- ACTIVE UNDER CONTRACT
- MLS#
- V1-17143
- Year Built
- 1961
- Bedrooms
- 3
- Bathrooms
- 2
- Living Sq. Ft
- 1,455
- Lot Size
- 6,186
- Acres
- 0.14
- Lot Location
- Item01UnitAcre, Back Yard, Front Yard, SprinklersNone
- Days on Market
- 21
- Property Type
- Single Family Residential
- Style
- Contemporary
- Property Sub Type
- Single Family Residence
- Stories
- One Level
- Neighborhood
- Hollyview - 1360
Property Description
Move to Hollyview, one of North Oxnard's wonderful communities, located just a short drive to the beaches, marinas, shopping, entertainment and Santa Barbara just north of us. This lovely home needs your creative decorator touches to become your custom home. Featuring quality pergo wood style flooring throughput except for the two bathrooms and carpeted living room. The spacious master bedroom has a beautiful bay window and full bathroom. There are two additional bedrooms with the rear bedroom featuring wooden French doors to the back yard. The kitchen features all wood cabinetry with pantry, built-in appliances including gas range, with hood, microwave, oven and dishwasher, with an adjacent dining area/family room opening to a large custom enclosed sun room. You enter an enlarged living room featuring a bay garden window addition and wood burning fireplace plus built in hutch/china cabinetry. This home has it all including the two-car garage with laundry facility. For weekend enjoyment, a wonderful landscaped front and back yard includes prolific tangerine, lemon and orange trees. Additionally, exterior wood work and painting has been completed with all new exterior light fixtures installed. Please come take a look!
Additional Information
- Other Buildings
- Shed(s)
- Appliances
- Dishwasher, Electric Oven, Gas Cooktop, Gas Range, Gas Water Heater, Microwave, Range Hood, Water Heater
- Pool Description
- None
- Fireplace Description
- Living Room
- Heat
- Forced Air, Natural Gas
- Cooling Description
- None
- View
- None
- Exterior Construction
- Stucco
- Patio
- Concrete, Covered, Enclosed, Open, Patio, See Remarks
- Roof
- Composition, Shingle
- Garage Spaces Total
- 2
- Sewer
- Public Sewer
- Water
- Public
- Interior Features
- Pantry, SolidSurfaceCounters, Unfurnished, AllBedroomsDown, MainLevelMaster
- Attached Structure
- Detached
Listing courtesy of Listing Agent: Ralf Moll (ralf@ralfmoll.com) from Listing Office: Ralf Moll Real Estate.
Mortgage Calculator
Based on information from California Regional Multiple Listing Service, Inc. as of . This information is for your personal, non-commercial use and may not be used for any purpose other than to identify prospective properties you may be interested in purchasing. Display of MLS data is usually deemed reliable but is NOT guaranteed accurate by the MLS. Buyers are responsible for verifying the accuracy of all information and should investigate the data themselves or retain appropriate professionals. Information from sources other than the Listing Agent may have been included in the MLS data. Unless otherwise specified in writing, Broker/Agent has not and will not verify any information obtained from other sources. The Broker/Agent providing the information contained herein may or may not have been the Listing and/or Selling Agent.

